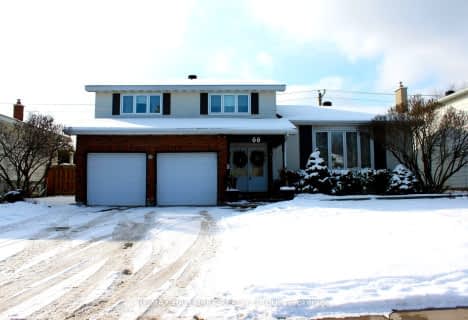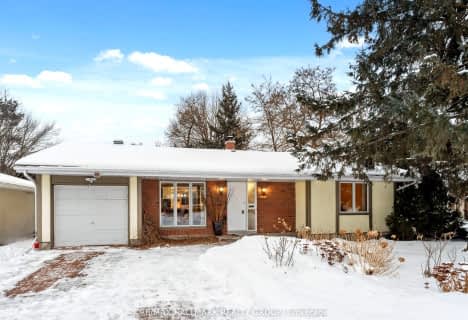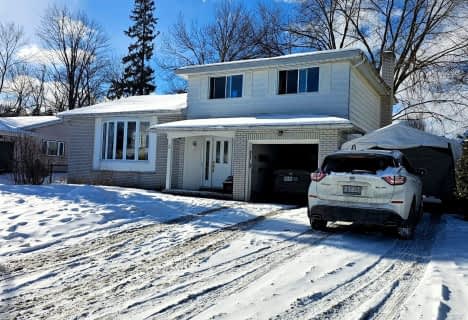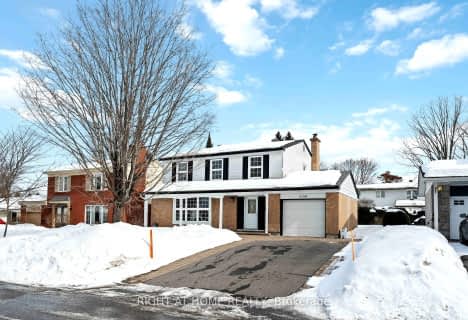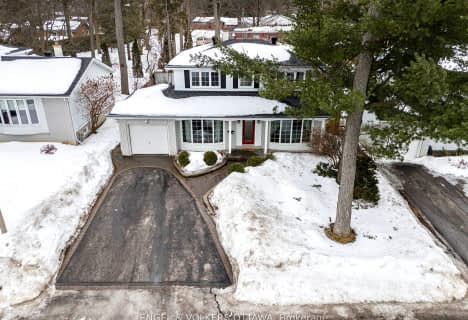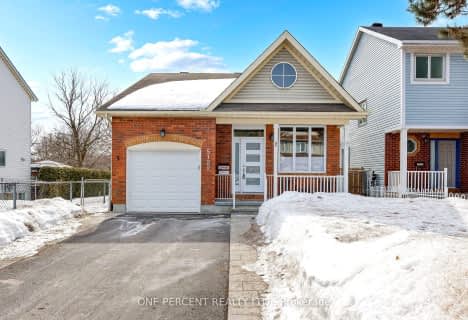
Thomas D'Arcy McGee Catholic Elementary School
Elementary: CatholicÉcole élémentaire publique Séraphin-Marion
Elementary: PublicRobert Hopkins Public School
Elementary: PublicLe Phare Elementary School
Elementary: PublicÉcole élémentaire catholique La Vérendrye
Elementary: CatholicHenry Munro Middle School
Elementary: PublicÉcole secondaire catholique Centre professionnel et technique Minto
Secondary: CatholicÉcole secondaire publique Louis-Riel
Secondary: PublicLester B Pearson Catholic High School
Secondary: CatholicGloucester High School
Secondary: PublicÉcole secondaire catholique Collège catholique Samuel-Genest
Secondary: CatholicColonel By Secondary School
Secondary: Public- 3 bath
- 4 bed
- 2000 sqft
66 Bearbrook Road, Blackburn Hamlet, Ontario • K1B 3E2 • 2301 - Blackburn Hamlet
- 3 bath
- 3 bed
619 Clancy Street, Beacon Hill North - South and Area, Ontario • K1J 7V1 • 2102 - Beacon Hill North
- 0 bath
- 3 bed
4 PARKLANE Court, Blackburn Hamlet, Ontario • K1B 3H2 • 2301 - Blackburn Hamlet
- 3 bath
- 4 bed
2150 Dutton Crescent, Beacon Hill North - South and Area, Ontario • K1J 6K4 • 2103 - Beacon Hill North
- 2 bath
- 3 bed
- 2000 sqft
42 Centrepark Drive, Blackburn Hamlet, Ontario • K1B 3C1 • 2301 - Blackburn Hamlet
- 2 bath
- 3 bed
71 Crownhill Street, Beacon Hill North - South and Area, Ontario • K1J 7K7 • 2107 - Beacon Hill South
- 4 bath
- 4 bed
- 2000 sqft
12 Woodburn Drive, Blackburn Hamlet, Ontario • K1B 3A7 • 2301 - Blackburn Hamlet
- 2 bath
- 3 bed
5122 Lerner Way, Beacon Hill North - South and Area, Ontario • K1J 1B3 • 2108 - Beacon Hill South

