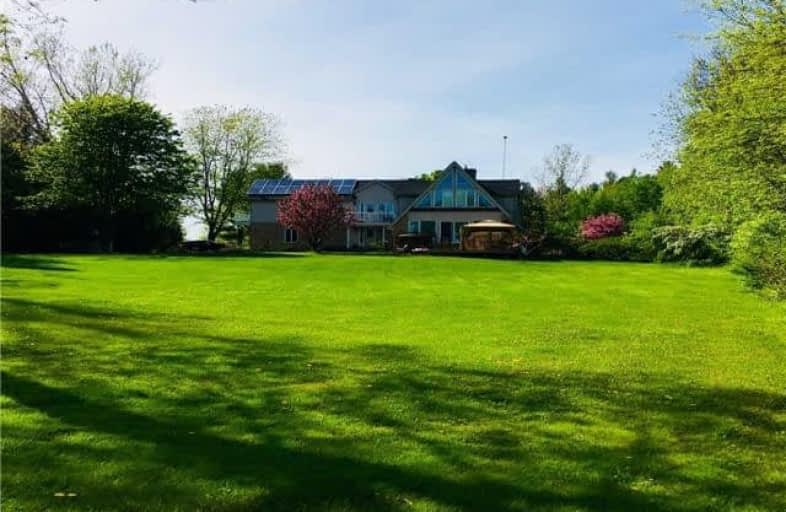Sold on Jul 11, 2018
Note: Property is not currently for sale or for rent.

-
Type: Detached
-
Style: 2-Storey
-
Size: 3500 sqft
-
Lot Size: 4.86 x 0 Acres
-
Age: 31-50 years
-
Taxes: $4,071 per year
-
Days on Site: 130 Days
-
Added: Sep 07, 2019 (4 months on market)
-
Updated:
-
Last Checked: 2 months ago
-
MLS®#: X4056088
-
Listed By: Comfree commonsense network, brokerage
Private Waterfront Estate On 4.86 Acres With Dock, Apple Orchards And Trails Throughout, Adjacent To Provincial Park. Solar System Generating Electricity, Tied To Electrical Grid, Plus Back-Up Generator Panel. Separate Living Space With Second Full Kitchen And Separate Entrance. Laundry Rooms On Both Upper And Lower Levels. Proximity To 2 Golf Courses, Medical Centre, Restaurants, Schools, Shopping And 416. Low Property Taxes.
Property Details
Facts for 7769 Merlyn Wilson Road, Ottawa
Status
Days on Market: 130
Last Status: Sold
Sold Date: Jul 11, 2018
Closed Date: Aug 30, 2018
Expiry Date: Nov 01, 2018
Sold Price: $842,500
Unavailable Date: Jul 11, 2018
Input Date: Mar 02, 2018
Property
Status: Sale
Property Type: Detached
Style: 2-Storey
Size (sq ft): 3500
Age: 31-50
Area: Ottawa
Community: Rideau
Availability Date: Flex
Inside
Bedrooms: 5
Bathrooms: 4
Kitchens: 2
Rooms: 16
Den/Family Room: Yes
Air Conditioning: Central Air
Fireplace: Yes
Laundry Level: Upper
Central Vacuum: N
Washrooms: 4
Building
Basement: Finished
Heat Type: Forced Air
Heat Source: Propane
Exterior: Brick
Exterior: Stone
Water Supply: Well
Special Designation: Unknown
Parking
Driveway: Lane
Garage Spaces: 4
Garage Type: Attached
Covered Parking Spaces: 8
Total Parking Spaces: 12
Fees
Tax Year: 2017
Tax Legal Description: Pt Lt 4 Con Bf Marlborough Part 1 , 5R885; Rideau
Taxes: $4,071
Highlights
Feature: Waterfront
Land
Cross Street: 416 Exit 42/4th Line
Municipality District: Ottawa
Fronting On: East
Pool: None
Sewer: Septic
Lot Frontage: 4.86 Acres
Acres: 2-4.99
Waterfront: Direct
Rooms
Room details for 7769 Merlyn Wilson Road, Ottawa
| Type | Dimensions | Description |
|---|---|---|
| 3rd Br Main | 3.45 x 3.56 | |
| 4th Br Main | 3.45 x 4.29 | |
| Dining Main | 6.45 x 2.57 | |
| Kitchen Main | 3.45 x 3.25 | |
| Living Main | 7.09 x 7.77 | |
| Master 2nd | 7.19 x 8.59 | |
| 2nd Br 2nd | 4.72 x 4.34 | |
| 5th Br 2nd | 4.32 x 4.98 | |
| Dining 2nd | 4.57 x 2.49 | |
| Kitchen 2nd | 2.57 x 2.97 | |
| Living 2nd | 3.28 x 4.42 | |
| Family Bsmt | 6.91 x 5.03 |
| XXXXXXXX | XXX XX, XXXX |
XXXX XXX XXXX |
$XXX,XXX |
| XXX XX, XXXX |
XXXXXX XXX XXXX |
$XXX,XXX |
| XXXXXXXX XXXX | XXX XX, XXXX | $842,500 XXX XXXX |
| XXXXXXXX XXXXXX | XXX XX, XXXX | $849,900 XXX XXXX |

École élémentaire catholique Sainte-Marguerite-Bourgeoys, Kemptville
Elementary: CatholicÉcole élémentaire publique Rivière-Rideau
Elementary: PublicSt Michael Elementary School
Elementary: CatholicSouth Branch Elementary School
Elementary: PublicKemptville Public School
Elementary: PublicHoly Cross School
Elementary: CatholicÉcole secondaire catholique Sainte-Marguerite-Bourgeoys, Kemptville
Secondary: CatholicSt Michael High School
Secondary: CatholicNorth Grenville District High School
Secondary: PublicSt Mark High School
Secondary: CatholicSt Joseph High School
Secondary: CatholicSouth Carleton High School
Secondary: Public

