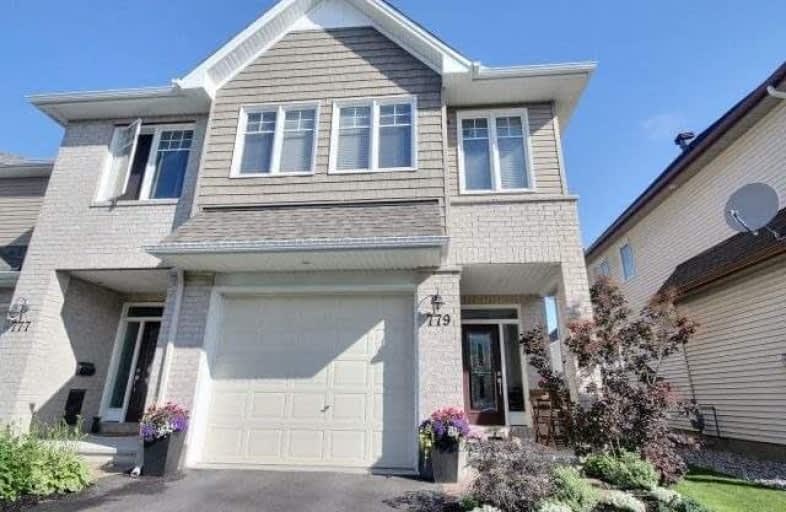Sold on Jul 08, 2017
Note: Property is not currently for sale or for rent.

-
Type: Att/Row/Twnhouse
-
Style: 2-Storey
-
Size: 1500 sqft
-
Lot Size: 26.74 x 98.43 Feet
-
Age: 0-5 years
-
Taxes: $3,900 per year
-
Days on Site: 5 Days
-
Added: Sep 07, 2019 (5 days on market)
-
Updated:
-
Last Checked: 2 months ago
-
MLS®#: X3859625
-
Listed By: Comfree commonsense network, brokerage
This Is The One You've Been Waiting For! The Popular Tamarack Cambridge 2013 End Unit Townhouse. This Bright And Airy Open Concept Home Has Been Extensively Upgraded ($60 000+) Which You Will Appreciate From The Moment You Arrive! From The Gleaming Hardwood Floors And Stairs, Carpet, Lighting, Blinds, Cabinets And Hardware. Unique Cultured Stone Walls In Front Entrance And Stairwell. Pot Lights And Smooth Ceilings Throughout.
Property Details
Facts for 779 Hazelnut Crescent, Ottawa
Status
Days on Market: 5
Last Status: Sold
Sold Date: Jul 08, 2017
Closed Date: Aug 17, 2017
Expiry Date: Jan 02, 2018
Sold Price: $419,900
Unavailable Date: Jul 08, 2017
Input Date: Jul 03, 2017
Property
Status: Sale
Property Type: Att/Row/Twnhouse
Style: 2-Storey
Size (sq ft): 1500
Age: 0-5
Area: Ottawa
Community: Gloucester
Availability Date: Flex
Inside
Bedrooms: 3
Bathrooms: 3
Kitchens: 1
Rooms: 10
Den/Family Room: No
Air Conditioning: Central Air
Fireplace: Yes
Laundry Level: Upper
Central Vacuum: Y
Washrooms: 3
Building
Basement: Finished
Heat Type: Forced Air
Heat Source: Other
Exterior: Brick Front
Water Supply: Municipal
Special Designation: Unknown
Parking
Driveway: Lane
Garage Spaces: 1
Garage Type: Attached
Covered Parking Spaces: 2
Total Parking Spaces: 3
Fees
Tax Year: 2017
Tax Legal Description: Part Of Block 174 Plan 4M-1426, Being Parts 7, 8 A
Taxes: $3,900
Land
Cross Street: Findlay Creek & Will
Municipality District: Ottawa
Fronting On: North
Pool: None
Sewer: Sewers
Lot Depth: 98.43 Feet
Lot Frontage: 26.74 Feet
Rooms
Room details for 779 Hazelnut Crescent, Ottawa
| Type | Dimensions | Description |
|---|---|---|
| Dining Main | 4.24 x 2.34 | |
| Kitchen Main | 3.84 x 3.18 | |
| Living Main | 3.45 x 6.76 | |
| 2nd Br 2nd | 2.95 x 4.06 | |
| 3rd Br 2nd | 2.77 x 4.06 | |
| Laundry 2nd | 2.74 x 1.93 | |
| Master 2nd | 3.78 x 5.69 | |
| Rec Bsmt | 5.56 x 5.23 |
| XXXXXXXX | XXX XX, XXXX |
XXXX XXX XXXX |
$XXX,XXX |
| XXX XX, XXXX |
XXXXXX XXX XXXX |
$XXX,XXX |
| XXXXXXXX XXXX | XXX XX, XXXX | $419,900 XXX XXXX |
| XXXXXXXX XXXXXX | XXX XX, XXXX | $419,900 XXX XXXX |

Vimy Ridge Public School
Elementary: PublicBlossom Park Public School
Elementary: PublicÉcole élémentaire catholique Sainte-Bernadette
Elementary: CatholicSt Bernard Elementary School
Elementary: CatholicSawmill Creek Elementary School
Elementary: PublicÉcole élémentaire publique Gabrielle-Roy
Elementary: PublicÉcole secondaire publique L'Alternative
Secondary: PublicÉcole secondaire des adultes Le Carrefour
Secondary: PublicSt Mark High School
Secondary: CatholicRidgemont High School
Secondary: PublicSt. Francis Xavier (9-12) Catholic School
Secondary: CatholicCanterbury High School
Secondary: Public

