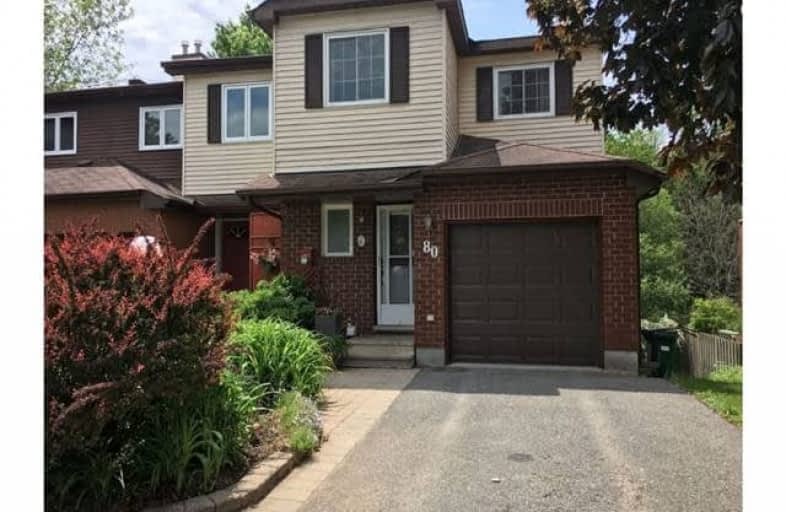Sold on Aug 04, 2017
Note: Property is not currently for sale or for rent.

-
Type: Att/Row/Twnhouse
-
Style: 2-Storey
-
Size: 1100 sqft
-
Lot Size: 31.2 x 113.8 Feet
-
Age: 31-50 years
-
Taxes: $3,323 per year
-
Days on Site: 38 Days
-
Added: Sep 07, 2019 (1 month on market)
-
Updated:
-
Last Checked: 2 months ago
-
MLS®#: X3855972
-
Listed By: Comfree commonsense network, brokerage
End Unit. No Rear Neighbours. No Condo Fees. Open Concept Living Rm, Kitchen, Dining. Gas Fp. Hardwd Floors. Potlights. Central Air. Updated Furnace, Windows. Mstr Bedrm W/ 4 Pc Ensuite Bath & Walk-In Closet. 2nd 4 Pc Bath Upstairs W/ 2 Principal Bedrms. New Flooring & Garage Door. Stunning Lower Level - Ideal For Extended Family W/?4th Bed, Modern 3 Pc Bath W/ Porcelain Flooring, Partial Kitchen W/ Miele Cooktop. Walkout Basement To Patio.
Property Details
Facts for 80 Shearer Crescent, Ottawa
Status
Days on Market: 38
Last Status: Sold
Sold Date: Aug 04, 2017
Closed Date: Sep 14, 2017
Expiry Date: Dec 26, 2017
Sold Price: $320,000
Unavailable Date: Aug 04, 2017
Input Date: Jun 28, 2017
Property
Status: Sale
Property Type: Att/Row/Twnhouse
Style: 2-Storey
Size (sq ft): 1100
Age: 31-50
Area: Ottawa
Community: Kanata
Availability Date: Flex
Inside
Bedrooms: 3
Bedrooms Plus: 1
Bathrooms: 3
Kitchens: 1
Kitchens Plus: 1
Rooms: 9
Den/Family Room: No
Air Conditioning: Central Air
Fireplace: Yes
Laundry Level: Lower
Central Vacuum: N
Washrooms: 3
Building
Basement: Finished
Heat Type: Forced Air
Heat Source: Gas
Exterior: Brick Front
Water Supply: Municipal
Special Designation: Unknown
Parking
Driveway: Lane
Garage Spaces: 1
Garage Type: Attached
Covered Parking Spaces: 2
Total Parking Spaces: 3
Fees
Tax Year: 2016
Tax Legal Description: Pcl 36-13, Sec 4M-556 ; Pt Blk 36, Pl 4M-556 , Par
Taxes: $3,323
Land
Cross Street: Castlefrank/Kakulu/P
Municipality District: Ottawa
Fronting On: West
Pool: None
Sewer: Sewers
Lot Depth: 113.8 Feet
Lot Frontage: 31.2 Feet
Rooms
Room details for 80 Shearer Crescent, Ottawa
| Type | Dimensions | Description |
|---|---|---|
| Dining Main | 1.80 x 3.25 | |
| Kitchen Main | 3.23 x 3.30 | |
| Living Main | 3.25 x 5.87 | |
| Master 2nd | 3.05 x 5.87 | |
| 2nd Br 2nd | 2.82 x 3.25 | |
| 3rd Br 2nd | 2.92 x 3.58 | |
| 4th Br Lower | 3.05 x 5.05 | |
| Kitchen Lower | 1.88 x 2.67 |
| XXXXXXXX | XXX XX, XXXX |
XXXX XXX XXXX |
$XXX,XXX |
| XXX XX, XXXX |
XXXXXX XXX XXXX |
$XXX,XXX |
| XXXXXXXX XXXX | XXX XX, XXXX | $320,000 XXX XXXX |
| XXXXXXXX XXXXXX | XXX XX, XXXX | $325,000 XXX XXXX |

École élémentaire catholique Roger-Saint-Denis
Elementary: CatholicGlen Cairn Public School
Elementary: PublicKatimavik Elementary School
Elementary: PublicCastlefrank Elementary School
Elementary: PublicHoly Redeemer Elementary School
Elementary: CatholicHoly Trinity Catholic Intermediate School
Elementary: CatholicÉcole secondaire catholique Paul-Desmarais
Secondary: CatholicÉcole secondaire publique Maurice-Lapointe
Secondary: PublicA.Y. Jackson Secondary School
Secondary: PublicAll Saints Catholic High School
Secondary: CatholicHoly Trinity Catholic High School
Secondary: CatholicEarl of March Secondary School
Secondary: Public

