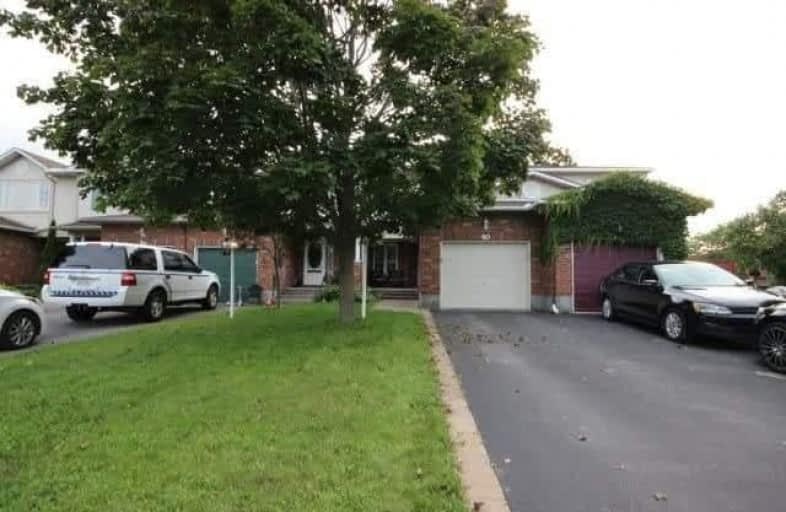Sold on Sep 13, 2017
Note: Property is not currently for sale or for rent.

-
Type: Att/Row/Twnhouse
-
Style: 2-Storey
-
Size: 1100 sqft
-
Lot Size: 21.35 x 103.35 Feet
-
Age: 16-30 years
-
Taxes: $2,600 per year
-
Days on Site: 5 Days
-
Added: Sep 07, 2019 (5 days on market)
-
Updated:
-
Last Checked: 2 months ago
-
MLS®#: X3921175
-
Listed By: Comfree commonsense network, brokerage
Quality Built Holitzner Townhome Is Conveniently Located And Move-In Ready! Features Main Floor Open-Concept Living And Dining Area, Bright Eat-In Kitchen W/Granite Counters, Custom California Shutters, 3 Bedrooms Upstairs And 2.5 Baths. Walk-In And Ensuite In Master. Oversized Garage And Interlock Front Walkway. Backyard Deck And Interlock Patio Perfect For Entertaining Outside. Great Neighborhood And Easy Walk To All Amenities.
Property Details
Facts for 80 Whalings Circle, Ottawa
Status
Days on Market: 5
Last Status: Sold
Sold Date: Sep 13, 2017
Closed Date: Nov 30, 2017
Expiry Date: Mar 07, 2018
Sold Price: $323,000
Unavailable Date: Sep 13, 2017
Input Date: Sep 08, 2017
Property
Status: Sale
Property Type: Att/Row/Twnhouse
Style: 2-Storey
Size (sq ft): 1100
Age: 16-30
Area: Ottawa
Community: Goulbourn
Availability Date: 60_90
Inside
Bedrooms: 3
Bathrooms: 3
Kitchens: 1
Rooms: 9
Den/Family Room: No
Air Conditioning: Central Air
Fireplace: No
Laundry Level: Lower
Central Vacuum: N
Washrooms: 3
Building
Basement: Unfinished
Heat Type: Forced Air
Heat Source: Gas
Exterior: Brick
Water Supply: Municipal
Special Designation: Unknown
Parking
Driveway: Lane
Garage Spaces: 1
Garage Type: Attached
Covered Parking Spaces: 2
Total Parking Spaces: 3
Fees
Tax Year: 2017
Tax Legal Description: Pcl 113-2, Sec 4M-913; Pt Blk 113, Pl 4M-913, Pts
Taxes: $2,600
Land
Cross Street: Hazeldean, South On
Municipality District: Ottawa
Fronting On: West
Pool: None
Sewer: Sewers
Lot Depth: 103.35 Feet
Lot Frontage: 21.35 Feet
Rooms
Room details for 80 Whalings Circle, Ottawa
| Type | Dimensions | Description |
|---|---|---|
| Dining Main | 3.10 x 3.23 | |
| Living Main | 3.10 x 3.94 | |
| Kitchen Main | 2.97 x 5.31 | |
| 2nd Br 2nd | 2.72 x 3.35 | |
| 3rd Br 2nd | 2.72 x 3.33 | |
| Master 2nd | 3.45 x 4.60 |
| XXXXXXXX | XXX XX, XXXX |
XXXX XXX XXXX |
$XXX,XXX |
| XXX XX, XXXX |
XXXXXX XXX XXXX |
$XXX,XXX |
| XXXXXXXX XXXX | XXX XX, XXXX | $323,000 XXX XXXX |
| XXXXXXXX XXXXXX | XXX XX, XXXX | $324,900 XXX XXXX |

Holy Spirit Elementary School
Elementary: CatholicSt. Stephen Catholic Elementary School
Elementary: CatholicA. Lorne Cassidy Elementary School
Elementary: PublicSacred Heart Intermediate School
Elementary: CatholicGuardian Angels Elementary School
Elementary: CatholicStittsville Public School
Elementary: PublicÉcole secondaire catholique Paul-Desmarais
Secondary: CatholicFrederick Banting Secondary Alternate Pr
Secondary: PublicA.Y. Jackson Secondary School
Secondary: PublicAll Saints Catholic High School
Secondary: CatholicHoly Trinity Catholic High School
Secondary: CatholicSacred Heart High School
Secondary: Catholic

