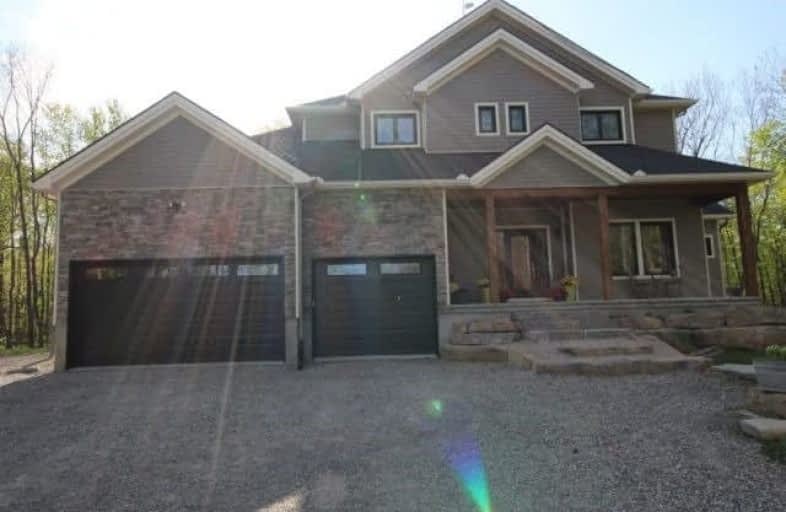Sold on May 19, 2018
Note: Property is not currently for sale or for rent.

-
Type: Detached
-
Style: 2-Storey
-
Size: 2000 sqft
-
Lot Size: 1.98 x 0 Acres
-
Age: 0-5 years
-
Taxes: $5,097 per year
-
Days on Site: 2 Days
-
Added: Sep 07, 2019 (2 days on market)
-
Updated:
-
Last Checked: 2 months ago
-
MLS®#: X4132538
-
Listed By: Comfree commonsense network, brokerage
Tucked In 1.98-Acre Lot In A Tranquil & Attractive Estate Subdiv. Custom 4+1 Bdrm, 3.5 Bath Home 20 Min To Dwntwn & 5 Min To Greely's New Park & Plaza. Expansive Windows Flood Immaculate Space W/ Light & Views Of Pvt Outdoor Oasis From Every Angle. Great Rm Boasts 20Ft Cathedral Ceilings & 2-Storey Gas Fp. Main Flr Master Retreat W/ 6Pc Spa Bath. Chef's Kitch W/ Butler's Pantry. Screened Porch. Massive Finished Lwr Level. Peace & Luxury Abound!
Property Details
Facts for 8085 Adam Baker Way, Ottawa
Status
Days on Market: 2
Last Status: Sold
Sold Date: May 19, 2018
Closed Date: Aug 24, 2018
Expiry Date: Sep 16, 2018
Sold Price: $811,000
Unavailable Date: May 19, 2018
Input Date: May 17, 2018
Property
Status: Sale
Property Type: Detached
Style: 2-Storey
Size (sq ft): 2000
Age: 0-5
Area: Ottawa
Community: Nepean
Availability Date: Flex
Inside
Bedrooms: 4
Bedrooms Plus: 1
Bathrooms: 4
Kitchens: 1
Rooms: 7
Den/Family Room: No
Air Conditioning: Central Air
Fireplace: Yes
Laundry Level: Main
Central Vacuum: Y
Washrooms: 4
Building
Basement: Finished
Heat Type: Forced Air
Heat Source: Propane
Exterior: Stone
Exterior: Wood
Water Supply: Well
Special Designation: Unknown
Parking
Driveway: Private
Garage Spaces: 3
Garage Type: Attached
Covered Parking Spaces: 10
Total Parking Spaces: 13
Fees
Tax Year: 2017
Tax Legal Description: Pcl 19-1, Sec 4M-950; Lt 19, Pl 4M-950 ; Osgoode S
Taxes: $5,097
Land
Cross Street: Hwy/On-417 E. Turn R
Municipality District: Ottawa
Fronting On: West
Pool: None
Sewer: None
Lot Frontage: 1.98 Acres
Acres: .50-1.99
Rooms
Room details for 8085 Adam Baker Way, Ottawa
| Type | Dimensions | Description |
|---|---|---|
| Master Main | 4.47 x 4.42 | |
| 4th Br Main | 3.25 x 3.51 | |
| Dining Main | 3.33 x 4.09 | |
| Kitchen Main | 3.56 x 4.95 | |
| Living Main | 4.11 x 5.21 | |
| Other Main | 1.68 x 4.32 | |
| 2nd Br 2nd | 3.56 x 3.66 | |
| 3rd Br 2nd | 3.56 x 3.66 | |
| 5th Br Bsmt | 3.48 x 3.66 | |
| Office Bsmt | 2.59 x 4.78 | |
| Rec Bsmt | 4.52 x 12.85 |
| XXXXXXXX | XXX XX, XXXX |
XXXX XXX XXXX |
$XXX,XXX |
| XXX XX, XXXX |
XXXXXX XXX XXXX |
$XXX,XXX |
| XXXXXXXX XXXX | XXX XX, XXXX | $811,000 XXX XXXX |
| XXXXXXXX XXXXXX | XXX XX, XXXX | $799,900 XXX XXXX |

Vimy Ridge Public School
Elementary: PublicSt Catherine Elementary School
Elementary: CatholicGreely Elementary School
Elementary: PublicMetcalfe Public School
Elementary: PublicSt Mary (Gloucester) Elementary School
Elementary: CatholicCastor Valley Elementary School
Elementary: PublicÉcole secondaire catholique Mer Bleue
Secondary: CatholicÉcole secondaire publique L'Alternative
Secondary: PublicRussell High School
Secondary: PublicÉcole secondaire des adultes Le Carrefour
Secondary: PublicOsgoode Township High School
Secondary: PublicSt Mark High School
Secondary: Catholic- 3 bath
- 4 bed
8301 Albert Bouwers Circle, Greely - Metcalfe - Osgoode - Vernon and, Ontario • K0A 2P0 • 1605 - Osgoode Twp North of Reg Rd 6



