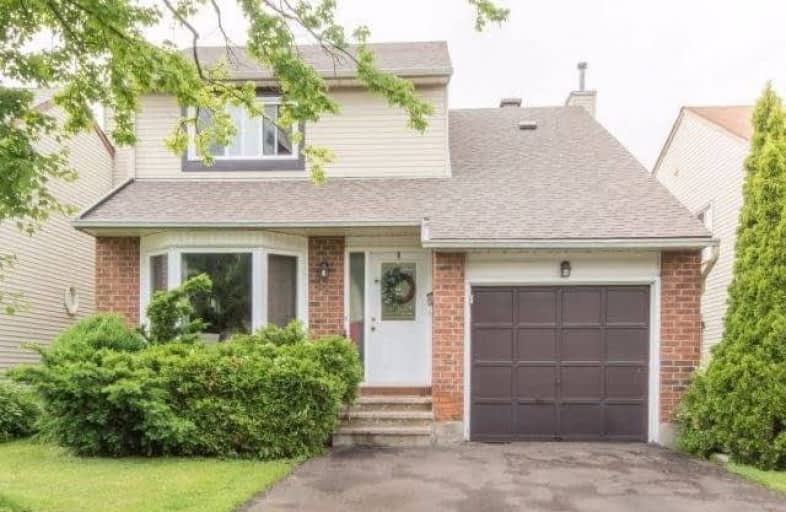Sold on Sep 24, 2017
Note: Property is not currently for sale or for rent.

-
Type: Detached
-
Style: 2-Storey
-
Size: 1500 sqft
-
Lot Size: 36.08 x 82.02 Feet
-
Age: 31-50 years
-
Taxes: $3,811 per year
-
Days on Site: 96 Days
-
Added: Sep 07, 2019 (3 months on market)
-
Updated:
-
Last Checked: 2 months ago
-
MLS®#: X3848592
-
Listed By: Comfree commonsense network, brokerage
Beautiful Bright South Facing 3 Bedroom House Located On Nice Quiet Cul-De-Sac. 2 Min Walk To Pharmacy, Medical Center, Convenient Store. 5 Min Walk To Parks, Free Swimming Pool/Tennis/Skating Rink.15 Min To O-Train Station, Library, Community Center, Shopping Malls. Energy Star Windows/Doors, Energy Efficiency Toilet/Water Tank/ Furnace, Wood/Gas Fireplace, 5 Ceiling Fan, 45" Attic Insolation, New Roof(2016). Big Deck 12'X16' In Fenced Backyard
Property Details
Facts for 81 Celtic Court, Ottawa
Status
Days on Market: 96
Last Status: Sold
Sold Date: Sep 24, 2017
Closed Date: Oct 19, 2017
Expiry Date: Dec 19, 2017
Sold Price: $345,000
Unavailable Date: Sep 24, 2017
Input Date: Jun 20, 2017
Property
Status: Sale
Property Type: Detached
Style: 2-Storey
Size (sq ft): 1500
Age: 31-50
Area: Ottawa
Community: Gloucester
Availability Date: 60_90
Inside
Bedrooms: 3
Bathrooms: 3
Kitchens: 1
Rooms: 10
Den/Family Room: Yes
Air Conditioning: Central Air
Fireplace: Yes
Laundry Level: Lower
Washrooms: 3
Building
Basement: Unfinished
Heat Type: Forced Air
Heat Source: Gas
Exterior: Brick
Water Supply: Municipal
Special Designation: Unknown
Parking
Driveway: Private
Garage Spaces: 1
Garage Type: Attached
Covered Parking Spaces: 3
Total Parking Spaces: 4
Fees
Tax Year: 2017
Tax Legal Description: Pcl 54-1, Sec 4M-312 ; Lt 54, Pl 4M-312 ; S/T Lt28
Taxes: $3,811
Land
Cross Street: Bank Street To Johns
Municipality District: Ottawa
Fronting On: North
Pool: None
Sewer: Sewers
Lot Depth: 82.02 Feet
Lot Frontage: 36.08 Feet
Rooms
Room details for 81 Celtic Court, Ottawa
| Type | Dimensions | Description |
|---|---|---|
| Dining Main | 3.05 x 3.05 | |
| Family Main | 3.66 x 4.06 | |
| Kitchen Main | 3.10 x 4.17 | |
| Living Main | 3.45 x 4.88 | |
| Master 2nd | 4.37 x 4.27 | |
| 2nd Br 2nd | 2.87 x 3.78 | |
| 3rd Br 2nd | 3.05 x 3.91 |
| XXXXXXXX | XXX XX, XXXX |
XXXX XXX XXXX |
$XXX,XXX |
| XXX XX, XXXX |
XXXXXX XXX XXXX |
$XXX,XXX |
| XXXXXXXX XXXX | XXX XX, XXXX | $345,000 XXX XXXX |
| XXXXXXXX XXXXXX | XXX XX, XXXX | $358,000 XXX XXXX |

Clifford Bowey Public School
Elementary: PublicDunlop Public School
Elementary: PublicPrince of Peace Elementary School
Elementary: CatholicÉcole élémentaire catholique Marius-Barbeau
Elementary: CatholicÉcole élémentaire publique Gabrielle-Roy
Elementary: PublicRoberta Bondar Public School
Elementary: PublicÉcole secondaire publique L'Alternative
Secondary: PublicHillcrest High School
Secondary: PublicÉcole secondaire des adultes Le Carrefour
Secondary: PublicRidgemont High School
Secondary: PublicSt Patrick's High School
Secondary: CatholicCanterbury High School
Secondary: Public

