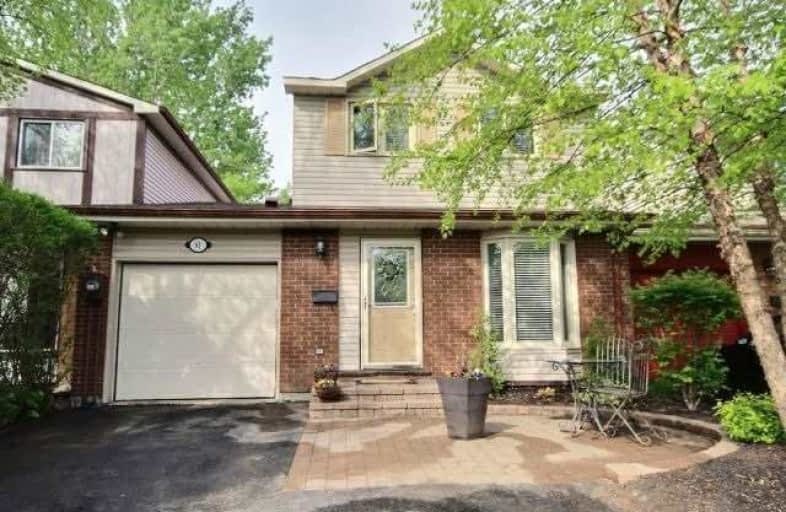Sold on Jun 03, 2017
Note: Property is not currently for sale or for rent.

-
Type: Link
-
Style: 2-Storey
-
Size: 1100 sqft
-
Lot Size: 28 x 100 Feet
-
Age: 31-50 years
-
Taxes: $2,702 per year
-
Days on Site: 5 Days
-
Added: Sep 07, 2019 (5 days on market)
-
Updated:
-
Last Checked: 2 months ago
-
MLS®#: X3820983
-
Listed By: Comfree commonsense network, brokerage
Updated And Maintained 3 Bedroom Link-Home, Conveniently Steps From Moloughney Park, Shops, Restaurants And More! The Main Floor Is Complemented By Hardwood, Tile & Neutral Tone. Bright Living Room With Elegant Bay Window & Cozy Corner Fireplace. Spectacular Custom Kitchen Is Equipped With Pot Lighting, Stainless Steel Appliances, Granite Counters With Full Height Cabinetry. On The Second Floor You Will Find 3 Generous Sized Bedrooms.
Property Details
Facts for 81 Glacier Street, Ottawa
Status
Days on Market: 5
Last Status: Sold
Sold Date: Jun 03, 2017
Closed Date: Jun 26, 2017
Expiry Date: Nov 28, 2017
Sold Price: $308,000
Unavailable Date: Jun 03, 2017
Input Date: May 30, 2017
Property
Status: Sale
Property Type: Link
Style: 2-Storey
Size (sq ft): 1100
Age: 31-50
Area: Ottawa
Community: Nepean
Availability Date: Flex
Inside
Bedrooms: 3
Bathrooms: 2
Kitchens: 1
Rooms: 8
Den/Family Room: No
Air Conditioning: Central Air
Fireplace: Yes
Laundry Level: Lower
Central Vacuum: N
Washrooms: 2
Building
Basement: Finished
Heat Type: Forced Air
Heat Source: Gas
Exterior: Other
Water Supply: Municipal
Special Designation: Unknown
Parking
Driveway: Lane
Garage Spaces: 1
Garage Type: Attached
Covered Parking Spaces: 3
Total Parking Spaces: 4
Fees
Tax Year: 2016
Tax Legal Description: Parcel C-4, Section M207 Pt Blks C & Nx Plan M207,
Taxes: $2,702
Land
Cross Street: Greenbank To Wessex
Municipality District: Ottawa
Fronting On: West
Pool: None
Sewer: Sewers
Lot Depth: 100 Feet
Lot Frontage: 28 Feet
Acres: < .50
Rooms
Room details for 81 Glacier Street, Ottawa
| Type | Dimensions | Description |
|---|---|---|
| Dining Main | 2.90 x 2.92 | |
| Kitchen Main | 2.92 x 4.52 | |
| Living Main | 5.11 x 3.91 | |
| Master 2nd | 4.50 x 3.15 | |
| 2nd Br 2nd | 4.19 x 2.49 | |
| 3rd Br 2nd | 2.49 x 2.92 | |
| Rec Bsmt | 8.61 x 4.93 |
| XXXXXXXX | XXX XX, XXXX |
XXXX XXX XXXX |
$XXX,XXX |
| XXX XX, XXXX |
XXXXXX XXX XXXX |
$XXX,XXX |
| XXXXXXXX XXXX | XXX XX, XXXX | $308,000 XXX XXXX |
| XXXXXXXX XXXXXX | XXX XX, XXXX | $304,999 XXX XXXX |

St Patrick Elementary School
Elementary: CatholicÉcole élémentaire catholique Pierre-Elliott-Trudeau
Elementary: CatholicSt Joseph Intermediate School
Elementary: CatholicBarrhaven Public School
Elementary: PublicJockvale Elementary School
Elementary: PublicLongfields Davidson Heights Intermediate School
Elementary: PublicÉcole secondaire catholique Pierre-Savard
Secondary: CatholicSt Joseph High School
Secondary: CatholicSir Robert Borden High School
Secondary: PublicJohn McCrae Secondary School
Secondary: PublicMother Teresa High School
Secondary: CatholicLongfields Davidson Heights Secondary School
Secondary: Public

