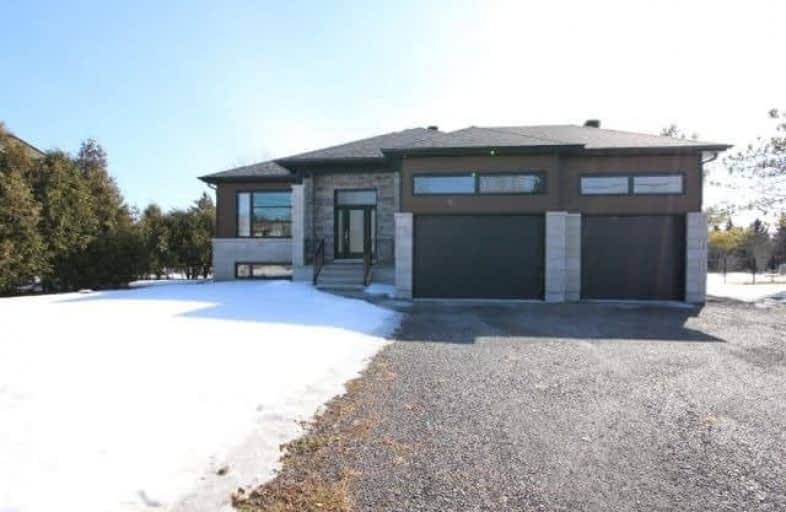Sold on Mar 25, 2018
Note: Property is not currently for sale or for rent.

-
Type: Detached
-
Style: Bungalow
-
Size: 1500 sqft
-
Lot Size: 104 x 223.59 Feet
-
Age: No Data
-
Taxes: $100 per year
-
Days on Site: 13 Days
-
Added: Sep 07, 2019 (1 week on market)
-
Updated:
-
Last Checked: 1 month ago
-
MLS®#: X4064306
-
Listed By: Comfree commonsense network, brokerage
Breathtaking Modern European Design Bungalow Is Located 20 Minutes From Ottawa And Walking Distance From Schools. This Property Offers Complete Privacy From The Rear Neighbour, Is Fenced On One Side And Has Mature Trees On The Other. It Also Has A Large Driveway That Extends To The Side Of The Garage For Extra Parking And Backyard Access. Enjoy Being Close To City For Work Or Errands And Have Quiet Suburbia To Come Home To.
Property Details
Facts for 8122 Laurie Lane, Ottawa
Status
Days on Market: 13
Last Status: Sold
Sold Date: Mar 25, 2018
Closed Date: Apr 27, 2018
Expiry Date: Jul 11, 2018
Sold Price: $490,000
Unavailable Date: Mar 25, 2018
Input Date: Mar 12, 2018
Property
Status: Sale
Property Type: Detached
Style: Bungalow
Size (sq ft): 1500
Area: Ottawa
Community: Osgoode
Availability Date: Flex
Inside
Bedrooms: 3
Bathrooms: 2
Kitchens: 1
Rooms: 8
Den/Family Room: No
Air Conditioning: Central Air
Fireplace: Yes
Washrooms: 2
Building
Basement: Unfinished
Heat Type: Forced Air
Heat Source: Gas
Exterior: Alum Siding
Exterior: Stone
Water Supply: Well
Special Designation: Unknown
Parking
Driveway: Private
Garage Spaces: 2
Garage Type: Attached
Covered Parking Spaces: 6
Total Parking Spaces: 8
Fees
Tax Year: 2017
Tax Legal Description: Pcl 14-1, Sec 4M-251 ; Lt 14, Pl 4M-251 ; S/T Lt18
Taxes: $100
Land
Cross Street: Glen St
Municipality District: Ottawa
Fronting On: South
Pool: None
Sewer: Septic
Lot Depth: 223.59 Feet
Lot Frontage: 104 Feet
Acres: .50-1.99
Rooms
Room details for 8122 Laurie Lane, Ottawa
| Type | Dimensions | Description |
|---|---|---|
| Master Main | 4.57 x 3.66 | |
| 2nd Br Main | 3.05 x 3.05 | |
| 3rd Br Main | 3.05 x 3.05 | |
| Dining Main | 4.65 x 3.71 | |
| Kitchen Main | 4.65 x 4.85 | |
| Living Main | 3.96 x 5.13 |
| XXXXXXXX | XXX XX, XXXX |
XXXX XXX XXXX |
$XXX,XXX |
| XXX XX, XXXX |
XXXXXX XXX XXXX |
$XXX,XXX |
| XXXXXXXX XXXX | XXX XX, XXXX | $490,000 XXX XXXX |
| XXXXXXXX XXXXXX | XXX XX, XXXX | $489,900 XXX XXXX |

Russell Intermediate School
Elementary: PublicSt Catherine Elementary School
Elementary: CatholicGreely Elementary School
Elementary: PublicMetcalfe Public School
Elementary: PublicSt Mary (Gloucester) Elementary School
Elementary: CatholicCastor Valley Elementary School
Elementary: PublicÉcole secondaire catholique Mer Bleue
Secondary: CatholicRussell High School
Secondary: PublicSt. Thomas Aquinas Catholic High School
Secondary: CatholicOsgoode Township High School
Secondary: PublicSt Mark High School
Secondary: CatholicSt. Francis Xavier (9-12) Catholic School
Secondary: Catholic

