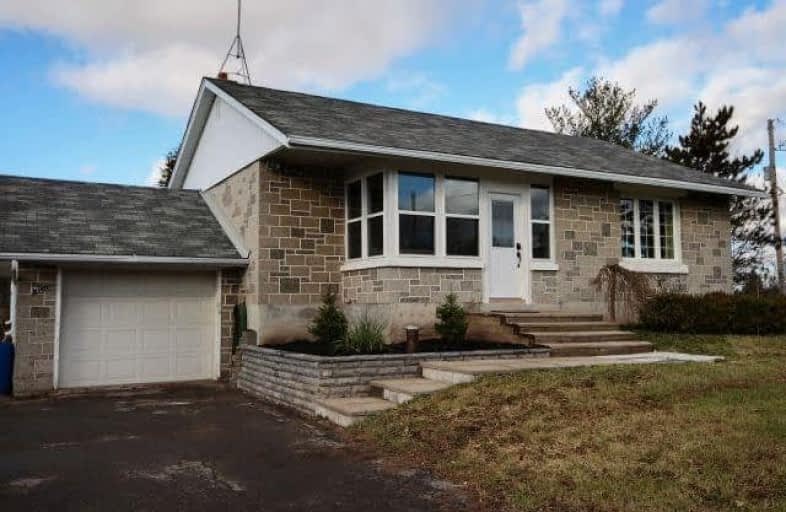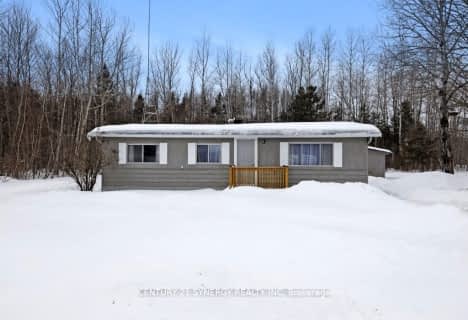
Vimy Ridge Public School
Elementary: PublicSt Catherine Elementary School
Elementary: CatholicGreely Elementary School
Elementary: PublicMetcalfe Public School
Elementary: PublicSt Mary (Gloucester) Elementary School
Elementary: CatholicCastor Valley Elementary School
Elementary: PublicÉcole secondaire catholique Mer Bleue
Secondary: CatholicÉcole secondaire publique L'Alternative
Secondary: PublicRussell High School
Secondary: PublicSt. Thomas Aquinas Catholic High School
Secondary: CatholicOsgoode Township High School
Secondary: PublicSt Mark High School
Secondary: Catholic- 1 bath
- 3 bed
8887 Lynwood Park Private, Greely - Metcalfe - Osgoode - Vernon and, Ontario • K0A 1V0 • 1605 - Osgoode Twp North of Reg Rd 6



