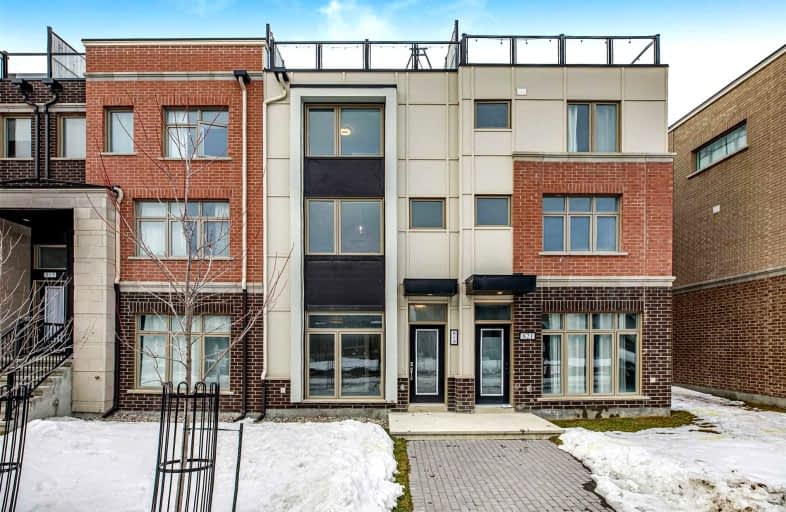

Thomas D'Arcy McGee Catholic Elementary School
Elementary: CatholicCarson Grove Elementary School
Elementary: PublicOur Lady of Mount Carmel Elementary School
Elementary: CatholicQueen Elizabeth Public School
Elementary: PublicÉcole intermédiaire catholique Samuel-Genest
Elementary: CatholicÉcole élémentaire catholique Montfort
Elementary: CatholicÉcole secondaire catholique Centre professionnel et technique Minto
Secondary: CatholicOttawa Technical Secondary School
Secondary: PublicLester B Pearson Catholic High School
Secondary: CatholicGloucester High School
Secondary: PublicÉcole secondaire catholique Collège catholique Samuel-Genest
Secondary: CatholicColonel By Secondary School
Secondary: Public- 4 bath
- 3 bed
1750 Jobin Crescent, Cyrville - Carson Grove - Pineview, Ontario • K1J 1C4 • 2202 - Carson Grove
- 3 bath
- 3 bed
4638 Ogilvie Walk Crescent, Cyrville - Carson Grove - Pineview, Ontario • K1J 1G7 • 2202 - Carson Grove



