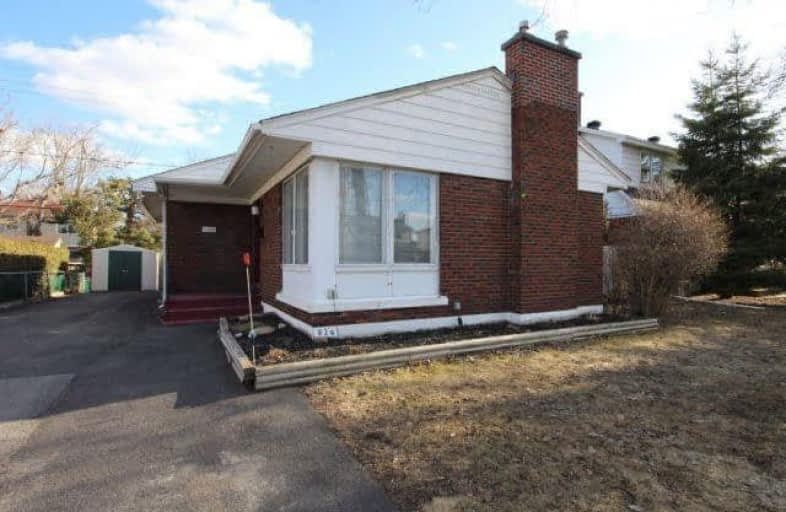Sold on Apr 24, 2018
Note: Property is not currently for sale or for rent.

-
Type: Detached
-
Style: Bungalow
-
Size: 1100 sqft
-
Lot Size: 53 x 100 Feet
-
Age: 51-99 years
-
Taxes: $3,514 per year
-
Days on Site: 1 Days
-
Added: Sep 07, 2019 (1 day on market)
-
Updated:
-
Last Checked: 2 months ago
-
MLS®#: X4104330
-
Listed By: Comfree commonsense network, brokerage
Well Built Campeau 3 Bedroom Bungalow Located In The Mature Neighborhood Of Elmvale Acres. Great Location, Minutes To Hospitals, Shopping Centres, Transit, The Bike Path, Td Place And Downtown. Very Quiet, South Facing, Lovely Two-Level Rear Yard With Lots Of Beds For Flowers And Great For Sunning Or Relaxing And Reading A Book. Spacious, Bright Family Room In Basement Equipped With A 4 Piece Bath. Large Workroom With Lots Of Shelving
Property Details
Facts for 824 Smyth Road, Ottawa
Status
Days on Market: 1
Last Status: Sold
Sold Date: Apr 24, 2018
Closed Date: Jul 16, 2018
Expiry Date: Aug 22, 2018
Sold Price: $423,000
Unavailable Date: Apr 24, 2018
Input Date: Apr 23, 2018
Prior LSC: Listing with no contract changes
Property
Status: Sale
Property Type: Detached
Style: Bungalow
Size (sq ft): 1100
Age: 51-99
Area: Ottawa
Community: Ottawa
Availability Date: Flex
Inside
Bedrooms: 3
Bathrooms: 2
Kitchens: 1
Rooms: 7
Den/Family Room: Yes
Air Conditioning: Central Air
Fireplace: Yes
Laundry Level: Lower
Central Vacuum: N
Washrooms: 2
Building
Basement: Finished
Heat Type: Forced Air
Heat Source: Gas
Exterior: Brick
Water Supply: Municipal
Special Designation: Unknown
Parking
Driveway: Private
Garage Type: None
Covered Parking Spaces: 5
Total Parking Spaces: 5
Fees
Tax Year: 2017
Tax Legal Description: Lt 166, Pl 627 ; Ottawa/Gloucester
Taxes: $3,514
Land
Cross Street: Alta Vista Dr>east O
Municipality District: Ottawa
Fronting On: South
Pool: None
Sewer: Sewers
Lot Depth: 100 Feet
Lot Frontage: 53 Feet
Acres: < .50
Rooms
Room details for 824 Smyth Road, Ottawa
| Type | Dimensions | Description |
|---|---|---|
| Master Main | 4.06 x 3.73 | |
| 2nd Br Main | 3.86 x 3.05 | |
| 3rd Br Main | 2.46 x 3.10 | |
| Dining Main | 2.49 x 3.05 | |
| Kitchen Main | 2.84 x 3.81 | |
| Living Main | 3.73 x 5.84 | |
| Family Bsmt | 8.59 x 5.82 |
| XXXXXXXX | XXX XX, XXXX |
XXXX XXX XXXX |
$XXX,XXX |
| XXX XX, XXXX |
XXXXXX XXX XXXX |
$XXX,XXX |
| XXXXXXXX XXXX | XXX XX, XXXX | $423,000 XXX XXXX |
| XXXXXXXX XXXXXX | XXX XX, XXXX | $416,000 XXX XXXX |

Arch Street Public School
Elementary: PublicHawthorne Public School
Elementary: PublicÉcole élémentaire publique Marie-Curie
Elementary: PublicÉcole intermédiaire catholique Franco-Cité
Elementary: CatholicÉcole élémentaire catholique Sainte-Geneviève
Elementary: CatholicVincent Massey Public School
Elementary: PublicÉcole secondaire publique L'Alternative
Secondary: PublicOttawa Technical Secondary School
Secondary: PublicHillcrest High School
Secondary: PublicÉcole secondaire des adultes Le Carrefour
Secondary: PublicÉcole secondaire catholique Franco-Cité
Secondary: CatholicCanterbury High School
Secondary: Public

