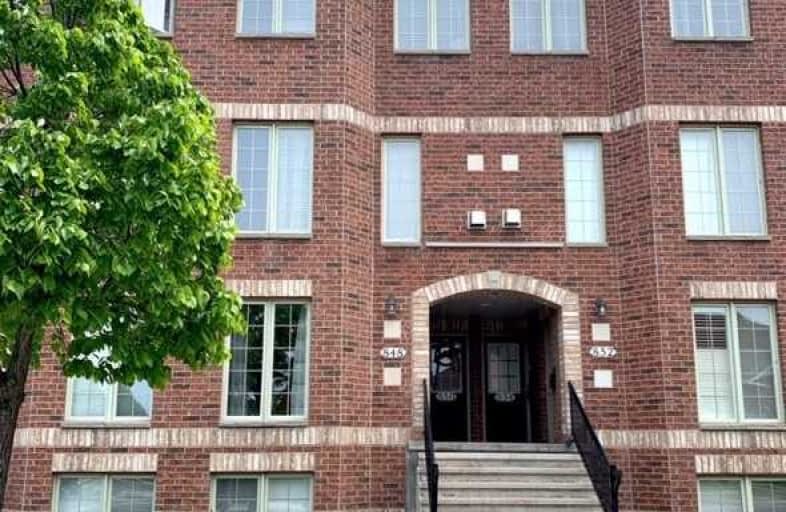
École intermédiaire catholique Pierre-Savard
Elementary: Catholic
0.62 km
École élémentaire catholique Jean-Robert-Gauthier
Elementary: Catholic
1.13 km
École élémentaire catholique Pierre-Elliott-Trudeau
Elementary: Catholic
0.84 km
Mother Teresa Catholic Intermediate School
Elementary: Catholic
0.83 km
Longfields Davidson Heights Intermediate School
Elementary: Public
0.12 km
Berrigan Elementary School
Elementary: Public
0.35 km
École secondaire catholique Pierre-Savard
Secondary: Catholic
0.62 km
Merivale High School
Secondary: Public
7.31 km
St Joseph High School
Secondary: Catholic
1.50 km
John McCrae Secondary School
Secondary: Public
1.73 km
Mother Teresa High School
Secondary: Catholic
0.83 km
Longfields Davidson Heights Secondary School
Secondary: Public
0.12 km


