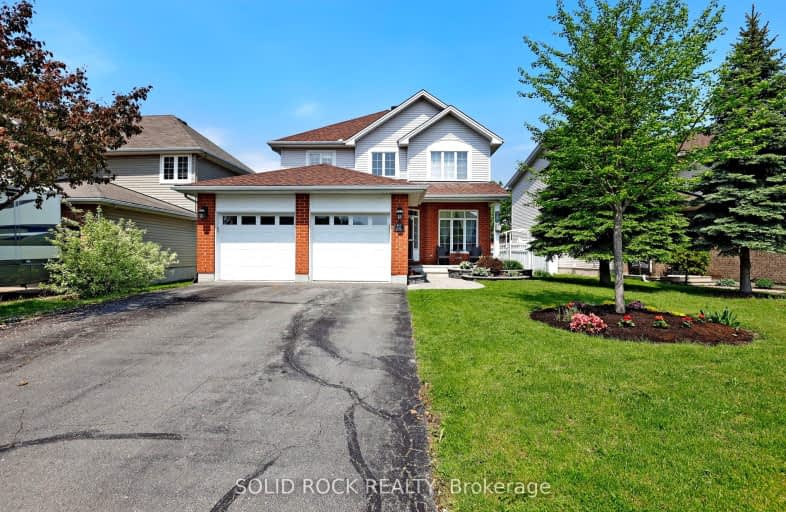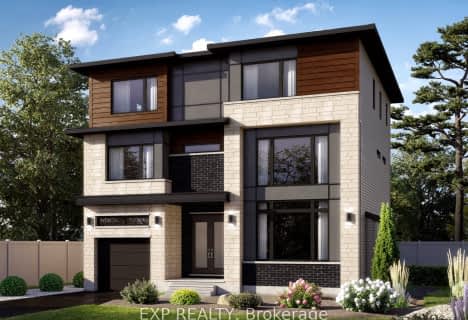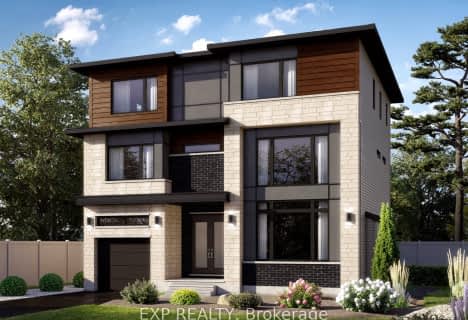Somewhat Walkable
- Some errands can be accomplished on foot.
Some Transit
- Most errands require a car.
Very Bikeable
- Most errands can be accomplished on bike.

St Theresa Elementary School
Elementary: CatholicÉcole élémentaire publique Des Sentiers
Elementary: PublicÉcole élémentaire catholique De la Découverte
Elementary: CatholicÉcole intermédiaire catholique Béatrice-Desloges
Elementary: CatholicMaple Ridge Elementary School
Elementary: PublicAvalon Public School
Elementary: PublicÉcole secondaire catholique Mer Bleue
Secondary: CatholicÉcole secondaire publique Gisèle-Lalonde
Secondary: PublicÉcole secondaire catholique Garneau
Secondary: CatholicÉcole secondaire catholique Béatrice-Desloges
Secondary: CatholicSir Wilfrid Laurier Secondary School
Secondary: PublicSt Peter High School
Secondary: Catholic-
Provence Park
2995 PROVENCE Ave, Orleans 0.51km -
Millennium Sports Park
500 Millennium Blvd (Trim Rd), Ottawa ON K4A 4X3 1.1km -
Aquaview Park
Ontario 1.69km
-
BMO Bank of Montreal
4392 Innes Rd (at 10th Line Rd.), Ottawa ON K4A 3W3 2.17km -
Donations for the Centrum Orleans Food Bank
1735B Lamoureux Dr, Orléans ON K1E 2N3 2.28km -
TD Bank Financial Group
910 Watters Rd, Orléans ON K4A 0B4 2.28km
- 4 bath
- 5 bed
489 Duvernay Drive, Orleans - Cumberland and Area, Ontario • K1E 2N7 • 1104 - Queenswood Heights South
- 4 bath
- 5 bed
495 Duvernay Drive, Orleans - Cumberland and Area, Ontario • K1E 2N7 • 1104 - Queenswood Heights South




