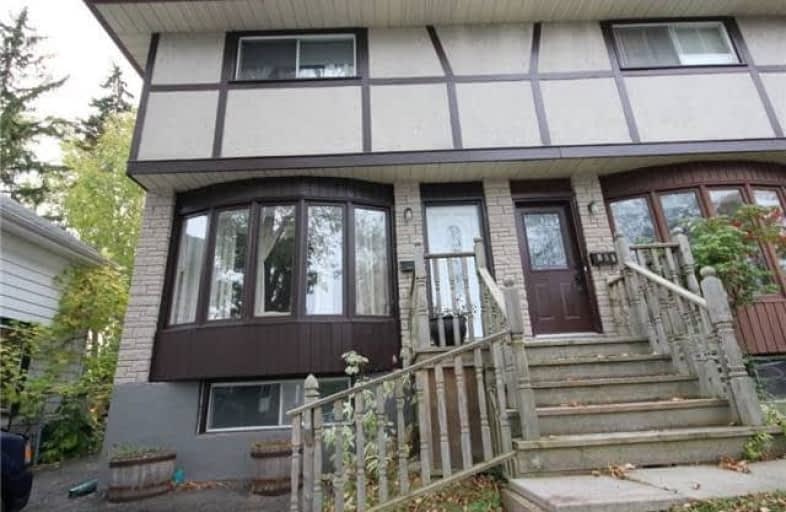Sold on Nov 08, 2017
Note: Property is not currently for sale or for rent.

-
Type: Semi-Detached
-
Style: 2-Storey
-
Size: 1500 sqft
-
Lot Size: 25 x 100 Feet
-
Age: 51-99 years
-
Taxes: $2,956 per year
-
Days on Site: 14 Days
-
Added: Sep 07, 2019 (2 weeks on market)
-
Updated:
-
Last Checked: 2 months ago
-
MLS®#: X3965867
-
Listed By: Comfree commonsense network, brokerage
Very Spacious Semi In Mature Neighbourhood With Private Hedged And Fenced Backyard With A Wrap Around Deck. Maple Hardwood Throughout. Eat-In Kitchen Has Patio Door Leading Onto Deck. Bright Living Room Has Large Bay Window. Large Bedrooms With Ample Storage And Closet Space. Newly Renovated Rec Room And Main Bath. New Shingles 2012. Furnace 2011. Close To Public Transit, 417, Ncc Trails, Parks, Shopping And Amenities.
Property Details
Facts for 856 Tavistock Road, Ottawa
Status
Days on Market: 14
Last Status: Sold
Sold Date: Nov 08, 2017
Closed Date: Jan 15, 2018
Expiry Date: Apr 24, 2018
Sold Price: $342,500
Unavailable Date: Nov 08, 2017
Input Date: Oct 25, 2017
Property
Status: Sale
Property Type: Semi-Detached
Style: 2-Storey
Size (sq ft): 1500
Age: 51-99
Area: Ottawa
Community: Nepean
Availability Date: 90_120
Inside
Bedrooms: 3
Bathrooms: 2
Kitchens: 1
Rooms: 8
Den/Family Room: No
Air Conditioning: Central Air
Fireplace: No
Laundry Level: Lower
Central Vacuum: N
Washrooms: 2
Building
Basement: Part Fin
Heat Type: Forced Air
Heat Source: Gas
Exterior: Brick
Water Supply: Municipal
Special Designation: Unknown
Parking
Driveway: Lane
Garage Type: None
Covered Parking Spaces: 2
Total Parking Spaces: 2
Fees
Tax Year: 2017
Tax Legal Description: Pt Lt 219, Pl 348 , Part 2 , 4R2030 ; Ottawa/Nepea
Taxes: $2,956
Land
Cross Street: Carling To Tavistock
Municipality District: Ottawa
Fronting On: West
Pool: None
Sewer: Sewers
Lot Depth: 100 Feet
Lot Frontage: 25 Feet
Rooms
Room details for 856 Tavistock Road, Ottawa
| Type | Dimensions | Description |
|---|---|---|
| Dining Main | 3.00 x 3.71 | |
| Living Main | 3.63 x 4.55 | |
| Kitchen Main | 3.45 x 4.80 | |
| 2nd Br 2nd | 2.90 x 3.96 | |
| 3rd Br 2nd | 2.82 x 3.63 | |
| Master 2nd | 4.32 x 4.47 | |
| Rec Lower | 4.47 x 4.75 |
| XXXXXXXX | XXX XX, XXXX |
XXXX XXX XXXX |
$XXX,XXX |
| XXX XX, XXXX |
XXXXXX XXX XXXX |
$XXX,XXX |
| XXXXXXXX XXXX | XXX XX, XXXX | $342,500 XXX XXXX |
| XXXXXXXX XXXXXX | XXX XX, XXXX | $345,000 XXX XXXX |

Dr F J McDonald Catholic Elementary School
Elementary: CatholicRegina Street Public School
Elementary: PublicSevern Avenue Public School
Elementary: PublicOur Lady of Victory Elementary School
Elementary: CatholicÉcole élémentaire catholique d'enseignement personnalisé Édouard-Bond
Elementary: CatholicD. Roy Kennedy Public School
Elementary: PublicSir Guy Carleton Secondary School
Secondary: PublicNotre Dame High School
Secondary: CatholicSt Paul High School
Secondary: CatholicWoodroffe High School
Secondary: PublicSir Robert Borden High School
Secondary: PublicNepean High School
Secondary: Public

