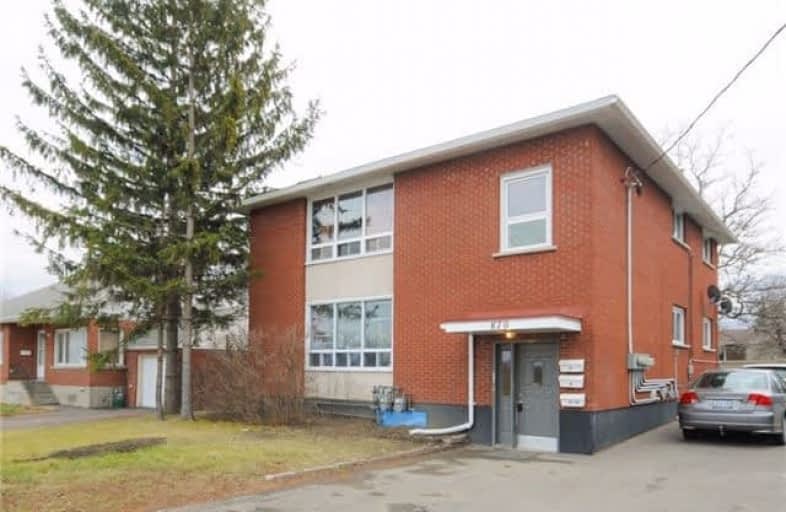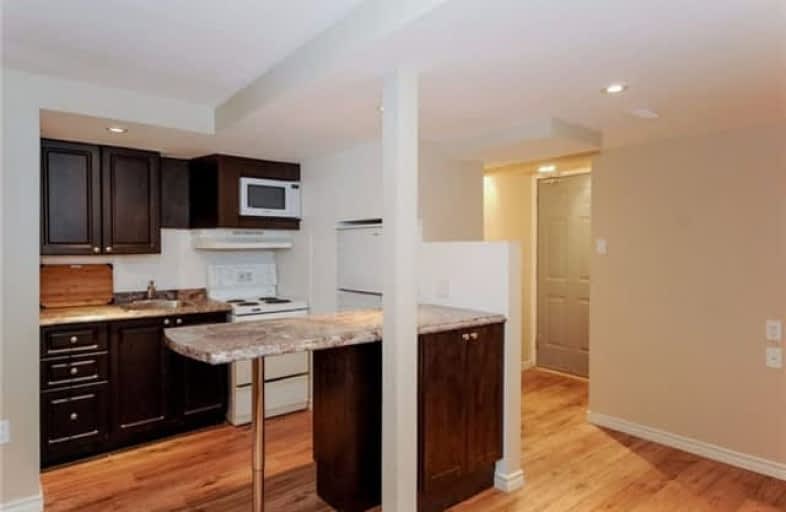Sold on Oct 06, 2017
Note: Property is not currently for sale or for rent.

-
Type: Fourplex
-
Style: 2-Storey
-
Size: 2000 sqft
-
Lot Size: 70 x 103 Feet
-
Age: 51-99 years
-
Taxes: $6,428 per year
-
Days on Site: 7 Days
-
Added: Sep 07, 2019 (1 week on market)
-
Updated:
-
Last Checked: 3 months ago
-
MLS®#: X3942900
-
Listed By: Comfree commonsense network, brokerage
4-Plex With Every Unit Renovated Since Taking Possession. Very High Occupancy Over 5 Years. Top To Bottom Electrical Redone With 5 Electrical Panels (1 For Each Unit Plus Public) New Plumbing Throughout The Building With A New Hot Water Tank Added To Isolate The Units. Roof Is Great Condition
Property Details
Facts for 870 Baseline Road, Ottawa
Status
Days on Market: 7
Last Status: Sold
Sold Date: Oct 06, 2017
Closed Date: Dec 20, 2017
Expiry Date: Mar 28, 2018
Sold Price: $725,440
Unavailable Date: Oct 06, 2017
Input Date: Sep 30, 2017
Property
Status: Sale
Property Type: Fourplex
Style: 2-Storey
Size (sq ft): 2000
Age: 51-99
Area: Ottawa
Community: Ottawa
Availability Date: Flex
Inside
Bedrooms: 6
Bedrooms Plus: 2
Bathrooms: 4
Kitchens: 4
Rooms: 12
Den/Family Room: No
Air Conditioning: None
Fireplace: No
Laundry Level: Lower
Central Vacuum: N
Washrooms: 4
Building
Basement: Finished
Heat Type: Forced Air
Heat Source: Gas
Exterior: Brick
Water Supply: Municipal
Special Designation: Unknown
Parking
Driveway: Private
Garage Type: None
Covered Parking Spaces: 7
Total Parking Spaces: 7
Fees
Tax Year: 2017
Tax Legal Description: Plan 310501 E Pt Lot 19 Baseline S Less Pt For Rd
Taxes: $6,428
Land
Cross Street: Between Merivale And
Municipality District: Ottawa
Fronting On: South
Pool: None
Sewer: Sewers
Lot Depth: 103 Feet
Lot Frontage: 70 Feet
Rooms
Room details for 870 Baseline Road, Ottawa
| Type | Dimensions | Description |
|---|---|---|
| 2nd Br Main | 3.18 x 4.19 | |
| 3rd Br Main | 3.20 x 3.43 | |
| Kitchen Main | 3.05 x 3.43 | |
| Living Main | 3.71 x 6.71 | |
| Master Main | 3.18 x 4.19 | |
| 2nd Br 2nd | 3.18 x 4.19 | |
| 3rd Br 2nd | 3.20 x 3.43 | |
| Kitchen 2nd | 3.05 x 3.43 | |
| Living 2nd | 3.71 x 6.71 | |
| Master 2nd | 3.18 x 4.19 | |
| Dining Bsmt | 2.67 x 2.01 | |
| Kitchen Bsmt | 2.44 x 2.18 |
| XXXXXXXX | XXX XX, XXXX |
XXXX XXX XXXX |
$XXX,XXX |
| XXX XX, XXXX |
XXXXXX XXX XXXX |
$XXX,XXX |
| XXXXXXXX XXXX | XXX XX, XXXX | $725,440 XXX XXXX |
| XXXXXXXX XXXXXX | XXX XX, XXXX | $760,000 XXX XXXX |

St Augustine Elementary School
Elementary: CatholicW.E. Gowling Public School
Elementary: PublicFrank Ryan Catholic Intermediate School
Elementary: CatholicSt Rita Elementary School
Elementary: CatholicÉcole élémentaire catholique Laurier-Carrière
Elementary: CatholicSir Winston Churchill Public School
Elementary: PublicElizabeth Wyn Wood Secondary Alternate
Secondary: PublicÉcole secondaire publique Omer-Deslauriers
Secondary: PublicNotre Dame High School
Secondary: CatholicMerivale High School
Secondary: PublicSt Pius X High School
Secondary: CatholicSt Nicholas Adult High School
Secondary: Catholic- 2 bath
- 6 bed
1197 Deer Park Road, Cityview - Parkwoods Hills - Rideau Shor, Ontario • K2E 6H5 • 7201 - City View/Skyline/Fisher Heights/Park



