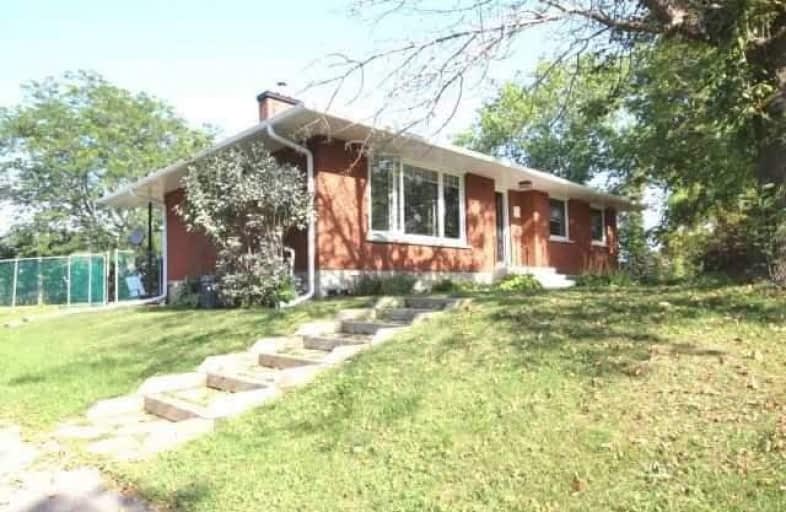Sold on Mar 05, 2018
Note: Property is not currently for sale or for rent.

-
Type: Detached
-
Style: Bungalow
-
Size: 1100 sqft
-
Lot Size: 208 x 208 Feet
-
Age: 31-50 years
-
Taxes: $2,342 per year
-
Days on Site: 28 Days
-
Added: Sep 07, 2019 (4 weeks on market)
-
Updated:
-
Last Checked: 2 months ago
-
MLS®#: X4035704
-
Listed By: Comfree commonsense network, brokerage
Fully Bricked Exterior, 3 Bdrm Bungalow Turnkey. Newly Updated Top To Bottom. Professionally Refinished Oak Cabinetry, Ceramic Tile Back Splash, Deep Stainless Steel Sink, New Light Fixtures And Wide Laminate Plank Flooring Provide A Bright Modern Eat-In Kitchen: 2016/17. The Master Retreat Is Comprised Of A 2 Pc Ensuite, Large Closet And Birch Board Accent Wall, Beautifully Renovated Basement With New Furnace Etc.
Property Details
Facts for 8835 Franktown Road, Ottawa
Status
Days on Market: 28
Last Status: Sold
Sold Date: Mar 05, 2018
Closed Date: May 11, 2018
Expiry Date: Jun 04, 2018
Sold Price: $349,000
Unavailable Date: Mar 05, 2018
Input Date: Feb 05, 2018
Property
Status: Sale
Property Type: Detached
Style: Bungalow
Size (sq ft): 1100
Age: 31-50
Area: Ottawa
Community: Goulbourn
Availability Date: Flex
Inside
Bedrooms: 3
Bedrooms Plus: 1
Bathrooms: 2
Kitchens: 1
Rooms: 8
Den/Family Room: No
Air Conditioning: Central Air
Fireplace: Yes
Laundry Level: Lower
Central Vacuum: Y
Washrooms: 2
Building
Basement: Finished
Heat Type: Forced Air
Heat Source: Propane
Exterior: Brick
Water Supply: Well
Special Designation: Unknown
Parking
Driveway: Lane
Garage Spaces: 2
Garage Type: Detached
Covered Parking Spaces: 6
Total Parking Spaces: 8
Fees
Tax Year: 2017
Tax Legal Description: Pt Lt 2 Con 4 Goulbourn As In Ct169903 City Of Ott
Taxes: $2,342
Land
Cross Street: Richmond
Municipality District: Ottawa
Fronting On: North
Pool: None
Sewer: Septic
Lot Depth: 208 Feet
Lot Frontage: 208 Feet
Rooms
Room details for 8835 Franktown Road, Ottawa
| Type | Dimensions | Description |
|---|---|---|
| Master Main | 3.56 x 4.32 | |
| 2nd Br Main | 2.62 x 3.33 | |
| 3rd Br Main | 2.72 x 2.97 | |
| Dining Main | 2.59 x 3.20 | |
| Kitchen Main | 3.51 x 4.95 | |
| Living Main | 3.25 x 5.13 | |
| 4th Br Lower | 2.31 x 4.32 | |
| Laundry Lower | 2.39 x 2.84 | |
| Rec Lower | 5.21 x 8.28 | |
| Workshop Lower | 2.31 x 2.96 |
| XXXXXXXX | XXX XX, XXXX |
XXXX XXX XXXX |
$XXX,XXX |
| XXX XX, XXXX |
XXXXXX XXX XXXX |
$XXX,XXX | |
| XXXXXXXX | XXX XX, XXXX |
XXXXXXX XXX XXXX |
|
| XXX XX, XXXX |
XXXXXX XXX XXXX |
$XXX,XXX |
| XXXXXXXX XXXX | XXX XX, XXXX | $349,000 XXX XXXX |
| XXXXXXXX XXXXXX | XXX XX, XXXX | $352,500 XXX XXXX |
| XXXXXXXX XXXXXXX | XXX XX, XXXX | XXX XXXX |
| XXXXXXXX XXXXXX | XXX XX, XXXX | $342,500 XXX XXXX |

Goulbourn Middle School
Elementary: PublicBeckwith Public School
Elementary: PublicSt Philip Elementary School
Elementary: CatholicA. Lorne Cassidy Elementary School
Elementary: PublicWestwind Public School
Elementary: PublicGuardian Angels Elementary School
Elementary: CatholicÉcole secondaire catholique Paul-Desmarais
Secondary: CatholicFrederick Banting Secondary Alternate Pr
Secondary: PublicCarleton Place High School
Secondary: PublicSouth Carleton High School
Secondary: PublicSacred Heart High School
Secondary: CatholicT R Leger School of Adult & Continuing Secondary School
Secondary: Public

