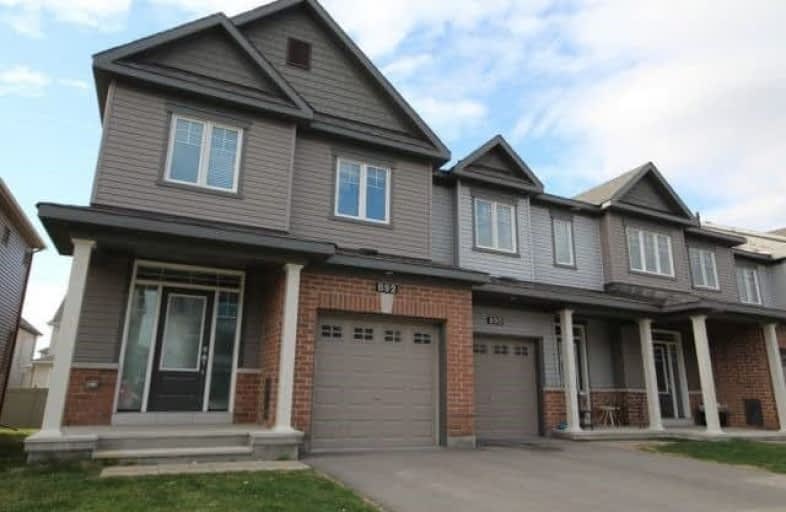Removed on Aug 10, 2018
Note: Property is not currently for sale or for rent.

-
Type: Att/Row/Twnhouse
-
Style: 2-Storey
-
Size: 1500 sqft
-
Lot Size: 26.18 x 91.86 Feet
-
Age: 0-5 years
-
Taxes: $4,064 per year
-
Days on Site: 95 Days
-
Added: Sep 07, 2019 (3 months on market)
-
Updated:
-
Last Checked: 2 months ago
-
MLS®#: X4120137
-
Listed By: Comfree commonsense network, brokerage
Beautiful & Bright 4 Bedroom End Unit Townhome, Perfectly Situated On Quiet Street Steps To Parks, Schools, Amenities & Golf Course. New Turnkey Home Features Bright Open Concept Layout, Gorgeous Gas Fireplace In Living Room, Gleaming Hardwood Floors On Main. Lovely Chef's Kitchen W/Quartz Countertops! 4 Bedrooms Upstairs Including Master W/Ensuite And Walk In Closet, 2nd Full Bathrm & Laundry Rm. Large Family Room And Storage In The Basement
Property Details
Facts for 892 Kilbirnie Drive, Ottawa
Status
Days on Market: 95
Last Status: Terminated
Sold Date: May 17, 2025
Closed Date: Nov 30, -0001
Expiry Date: Sep 06, 2018
Unavailable Date: Aug 10, 2018
Input Date: May 07, 2018
Prior LSC: Listing with no contract changes
Property
Status: Sale
Property Type: Att/Row/Twnhouse
Style: 2-Storey
Size (sq ft): 1500
Age: 0-5
Area: Ottawa
Community: Nepean
Availability Date: 90_120
Inside
Bedrooms: 4
Bathrooms: 3
Kitchens: 1
Rooms: 9
Den/Family Room: Yes
Air Conditioning: Central Air
Fireplace: Yes
Laundry Level: Upper
Central Vacuum: N
Washrooms: 3
Building
Basement: Finished
Heat Type: Forced Air
Heat Source: Gas
Exterior: Brick
Exterior: Vinyl Siding
Water Supply: Municipal
Special Designation: Unknown
Parking
Driveway: Lane
Garage Spaces: 1
Garage Type: Attached
Covered Parking Spaces: 2
Total Parking Spaces: 3
Fees
Tax Year: 2017
Tax Legal Description: Part Of Block 236 Plan 4M-1552, Parts 1 And 2 Plan
Taxes: $4,064
Land
Cross Street: Greenbank Or Cambria
Municipality District: Ottawa
Fronting On: North
Pool: None
Sewer: Sewers
Lot Depth: 91.86 Feet
Lot Frontage: 26.18 Feet
Acres: < .50
Rooms
Room details for 892 Kilbirnie Drive, Ottawa
| Type | Dimensions | Description |
|---|---|---|
| Dining Main | 2.29 x 2.74 | |
| Foyer Main | 2.84 x 1.30 | |
| Kitchen Main | 2.59 x 3.61 | |
| Living Main | 3.25 x 5.99 | |
| Office Main | 1.52 x 2.01 | |
| Master 2nd | 3.66 x 4.27 | |
| 2nd Br 2nd | 2.59 x 2.90 | |
| 3rd Br 2nd | 2.77 x 3.05 | |
| 4th Br 2nd | 2.84 x 3.15 | |
| Laundry 2nd | 0.97 x 1.75 | |
| Family Bsmt | 3.66 x 2.79 |
| XXXXXXXX | XXX XX, XXXX |
XXXXXXX XXX XXXX |
|
| XXX XX, XXXX |
XXXXXX XXX XXXX |
$XXX,XXX |
| XXXXXXXX XXXXXXX | XXX XX, XXXX | XXX XXXX |
| XXXXXXXX XXXXXX | XXX XX, XXXX | $443,980 XXX XXXX |

St. Benedict Catholic School Elementary School
Elementary: CatholicHalf Moon Bay Public School
Elementary: PublicÉcole élémentaire catholique Sainte-Kateri
Elementary: CatholicÉcole élémentaire catholique Jean-Robert-Gauthier
Elementary: CatholicChapman Mills Elementary School
Elementary: PublicSt. Cecilia School Catholic School
Elementary: CatholicÉcole secondaire catholique Pierre-Savard
Secondary: CatholicSt Joseph High School
Secondary: CatholicJohn McCrae Secondary School
Secondary: PublicMother Teresa High School
Secondary: CatholicSt. Francis Xavier (9-12) Catholic School
Secondary: CatholicLongfields Davidson Heights Secondary School
Secondary: Public

