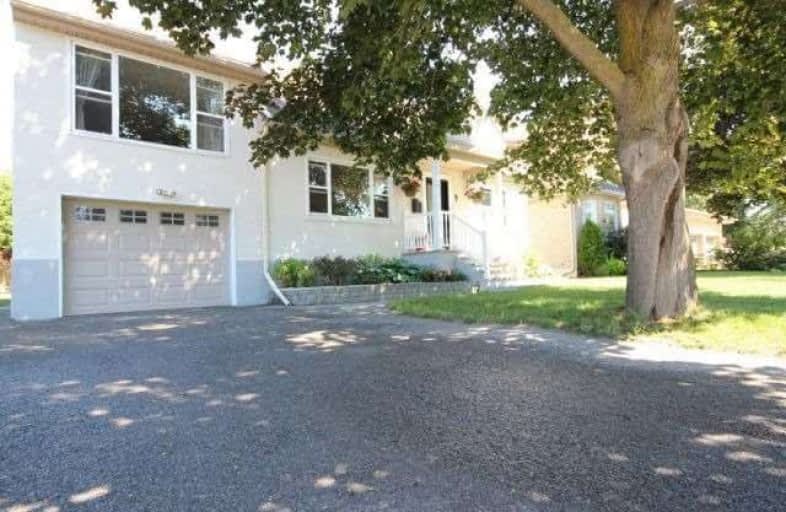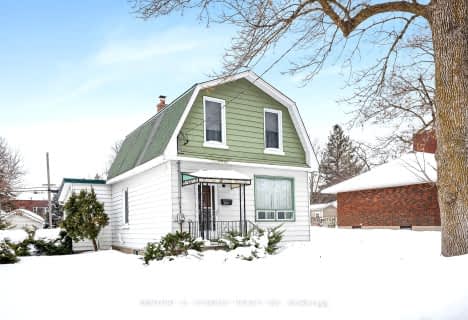
Merivale Intermediate School
Elementary: PublicSt Gregory Elementary School
Elementary: CatholicFrank Ryan Catholic Intermediate School
Elementary: CatholicMeadowlands Public School
Elementary: PublicSir Winston Churchill Public School
Elementary: PublicAgincourt Road Public School
Elementary: PublicElizabeth Wyn Wood Secondary Alternate
Secondary: PublicÉcole secondaire publique Omer-Deslauriers
Secondary: PublicSir Guy Carleton Secondary School
Secondary: PublicNotre Dame High School
Secondary: CatholicMerivale High School
Secondary: PublicSt Pius X High School
Secondary: Catholic- 1 bath
- 3 bed
1368 Summerville Avenue, Carlington - Central Park, Ontario • K1Z 8H1 • 5303 - Carlington



