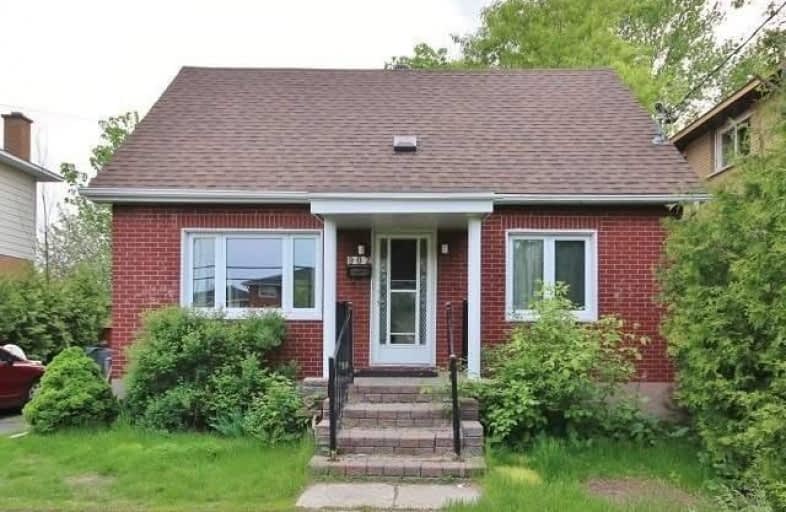Removed on Sep 18, 2019
Note: Property is not currently for sale or for rent.

-
Type: Detached
-
Style: 1 1/2 Storey
-
Lot Size: 50 x 114 Feet
-
Age: No Data
-
Taxes: $3,550 per year
-
Days on Site: 11 Days
-
Added: Sep 18, 2019 (1 week on market)
-
Updated:
-
Last Checked: 2 months ago
-
MLS®#: X4570601
-
Listed By: Cityscape real estate ltd., brokerage
Great Opportunity For Builders/Contractors. Perfect Location For Commuters. Close To Amenities, Malls, Ikea, Parks. Future Lrt.
Property Details
Facts for 902 Pinecrest Road, Ottawa
Status
Days on Market: 11
Last Status: Terminated
Sold Date: Jun 09, 2025
Closed Date: Nov 30, -0001
Expiry Date: Apr 14, 2020
Unavailable Date: Sep 18, 2019
Input Date: Sep 09, 2019
Prior LSC: Listing with no contract changes
Property
Status: Sale
Property Type: Detached
Style: 1 1/2 Storey
Area: Ottawa
Community: Ottawa
Availability Date: Tba
Inside
Bedrooms: 3
Bathrooms: 1
Kitchens: 1
Rooms: 7
Den/Family Room: Yes
Air Conditioning: Central Air
Fireplace: No
Laundry Level: Lower
Central Vacuum: N
Washrooms: 1
Utilities
Electricity: Yes
Gas: Yes
Telephone: Yes
Building
Basement: Unfinished
Heat Type: Forced Air
Heat Source: Gas
Exterior: Brick
Elevator: N
Water Supply: Municipal
Physically Handicapped-Equipped: N
Special Designation: Unknown
Retirement: N
Parking
Driveway: Private
Garage Type: None
Covered Parking Spaces: 2
Total Parking Spaces: 2
Fees
Tax Year: 2018
Tax Legal Description: Lt 18 Plan 279 Except Pt 6 R25; Ottawa
Taxes: $3,550
Highlights
Feature: Clear View
Feature: Public Transit
Land
Cross Street: Pinecrest & Richmond
Municipality District: Ottawa
Fronting On: East
Parcel Number: 039440081
Pool: None
Sewer: Sewers
Lot Depth: 114 Feet
Lot Frontage: 50 Feet
Zoning: R2C
Rooms
Room details for 902 Pinecrest Road, Ottawa
| Type | Dimensions | Description |
|---|---|---|
| Living Lower | 4.30 x 3.10 | |
| Kitchen Lower | 2.90 x 4.90 | |
| Dining Lower | 3.00 x 3.10 | |
| Master Lower | 3.50 x 3.00 | |
| Br Lower | 2.70 x 3.00 | |
| Br Lower | 1.60 x 2.60 |
| XXXXXXXX | XXX XX, XXXX |
XXXXXXX XXX XXXX |
|
| XXX XX, XXXX |
XXXXXX XXX XXXX |
$XXX,XXX | |
| XXXXXXXX | XXX XX, XXXX |
XXXXXXX XXX XXXX |
|
| XXX XX, XXXX |
XXXXXX XXX XXXX |
$XXX,XXX | |
| XXXXXXXX | XXX XX, XXXX |
XXXX XXX XXXX |
$XXX,XXX |
| XXX XX, XXXX |
XXXXXX XXX XXXX |
$XXX,XXX |
| XXXXXXXX XXXXXXX | XXX XX, XXXX | XXX XXXX |
| XXXXXXXX XXXXXX | XXX XX, XXXX | $374,999 XXX XXXX |
| XXXXXXXX XXXXXXX | XXX XX, XXXX | XXX XXXX |
| XXXXXXXX XXXXXX | XXX XX, XXXX | $374,999 XXX XXXX |
| XXXXXXXX XXXX | XXX XX, XXXX | $255,500 XXX XXXX |
| XXXXXXXX XXXXXX | XXX XX, XXXX | $300,000 XXX XXXX |

Dr F J McDonald Catholic Elementary School
Elementary: CatholicRegina Street Public School
Elementary: PublicSevern Avenue Public School
Elementary: PublicSt. Rose of Lima Elementary School
Elementary: CatholicSt Paul Intermediate School
Elementary: CatholicPinecrest Public School
Elementary: PublicSir Guy Carleton Secondary School
Secondary: PublicNotre Dame High School
Secondary: CatholicSt Paul High School
Secondary: CatholicWoodroffe High School
Secondary: PublicSir Robert Borden High School
Secondary: PublicBell High School
Secondary: Public

