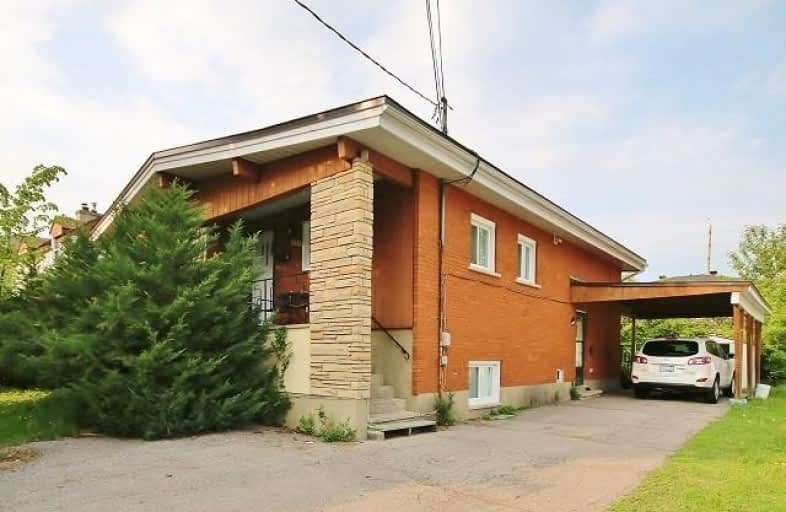Sold on Sep 17, 2019
Note: Property is not currently for sale or for rent.

-
Type: Detached
-
Style: 2-Storey
-
Size: 2500 sqft
-
Lot Size: 50 x 100 Feet
-
Age: 51-99 years
-
Taxes: $4,100 per year
-
Days on Site: 102 Days
-
Added: Sep 20, 2019 (3 months on market)
-
Updated:
-
Last Checked: 2 months ago
-
MLS®#: X4479074
-
Listed By: Cityscape real estate ltd., brokerage
Do Not Miss!!! Great Opportunity For Investors. Thoroughly Renovated In 2018, Newroof, 7% Caprate, R2C Zoning, Duplex With High Rental Income, Currently Occupied By Two Tenants, Quiet Street And Easy To Commute. Close To Amenities, Malls, Parks. Each Units Has Its Own Furnace, Appliances, Gas&Hydro Meters.
Property Details
Facts for 905 Watson Street, Ottawa
Status
Days on Market: 102
Last Status: Sold
Sold Date: Sep 17, 2019
Closed Date: Oct 01, 2019
Expiry Date: Dec 31, 2019
Sold Price: $463,000
Unavailable Date: Sep 17, 2019
Input Date: Jun 08, 2019
Prior LSC: Listing with no contract changes
Property
Status: Sale
Property Type: Detached
Style: 2-Storey
Size (sq ft): 2500
Age: 51-99
Area: Ottawa
Community: Ottawa
Availability Date: Tba
Inside
Bedrooms: 5
Bathrooms: 2
Kitchens: 1
Rooms: 12
Den/Family Room: Yes
Air Conditioning: Central Air
Fireplace: Yes
Laundry Level: Lower
Central Vacuum: Y
Washrooms: 2
Utilities
Electricity: Yes
Gas: Yes
Cable: Yes
Telephone: Yes
Building
Basement: Finished
Basement 2: Full
Heat Type: Forced Air
Heat Source: Gas
Exterior: Brick
Exterior: Stone
Elevator: N
UFFI: No
Water Supply: Municipal
Special Designation: Unknown
Parking
Driveway: Private
Garage Type: Carport
Covered Parking Spaces: 4
Total Parking Spaces: 4
Fees
Tax Year: 2018
Tax Legal Description: Lt 28 Plan 279 Ottawa
Taxes: $4,100
Highlights
Feature: Clear View
Feature: Fenced Yard
Feature: Park
Feature: Public Transit
Feature: Rec Centre
Land
Cross Street: Pinecrest & Richmond
Municipality District: Ottawa
Fronting On: East
Parcel Number: 039440085
Pool: None
Sewer: Sewers
Lot Depth: 100 Feet
Lot Frontage: 50 Feet
Rooms
Room details for 905 Watson Street, Ottawa
| Type | Dimensions | Description |
|---|---|---|
| Living Lower | 4.30 x 4.10 | |
| Kitchen Lower | 3.80 x 4.40 | |
| Br Lower | 3.30 x 3.70 | |
| Br Lower | 3.50 x 3.60 | |
| Bathroom Lower | 1.50 x 2.90 | |
| Laundry Lower | 2.80 x 3.10 | |
| Living Upper | 4.40 x 4.60 | |
| Dining Upper | 2.70 x 3.50 | |
| Kitchen Upper | 3.20 x 4.70 | |
| Master Upper | 3.20 x 3.90 | |
| 2nd Br Upper | 3.10 x 3.60 | |
| 3rd Br Upper | 2.80 x 3.40 |
| XXXXXXXX | XXX XX, XXXX |
XXXX XXX XXXX |
$XXX,XXX |
| XXX XX, XXXX |
XXXXXX XXX XXXX |
$XXX,XXX | |
| XXXXXXXX | XXX XX, XXXX |
XXXX XXX XXXX |
$XXX,XXX |
| XXX XX, XXXX |
XXXXXX XXX XXXX |
$XXX,XXX |
| XXXXXXXX XXXX | XXX XX, XXXX | $463,000 XXX XXXX |
| XXXXXXXX XXXXXX | XXX XX, XXXX | $499,000 XXX XXXX |
| XXXXXXXX XXXX | XXX XX, XXXX | $255,500 XXX XXXX |
| XXXXXXXX XXXXXX | XXX XX, XXXX | $300,000 XXX XXXX |

Dr F J McDonald Catholic Elementary School
Elementary: CatholicRegina Street Public School
Elementary: PublicSevern Avenue Public School
Elementary: PublicSt. Rose of Lima Elementary School
Elementary: CatholicSt Paul Intermediate School
Elementary: CatholicPinecrest Public School
Elementary: PublicSir Guy Carleton Secondary School
Secondary: PublicNotre Dame High School
Secondary: CatholicSt Paul High School
Secondary: CatholicWoodroffe High School
Secondary: PublicSir Robert Borden High School
Secondary: PublicBell High School
Secondary: Public

