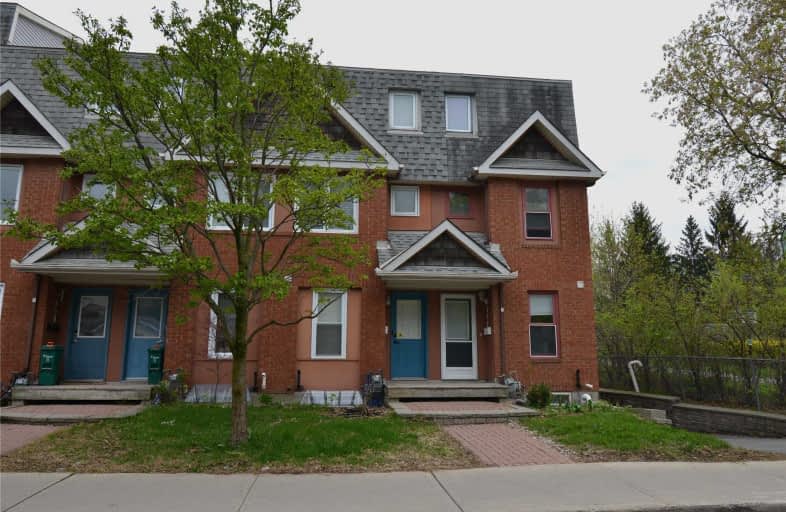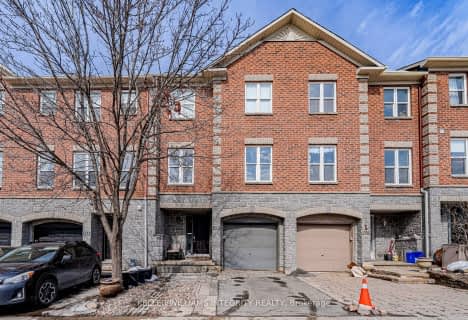Sold on Jun 18, 2019
Note: Property is not currently for sale or for rent.

-
Type: Att/Row/Twnhouse
-
Style: 3-Storey
-
Lot Size: 12.6 x 52.92 Feet
-
Age: No Data
-
Taxes: $4,085 per year
-
Days on Site: 27 Days
-
Added: Sep 07, 2019 (3 weeks on market)
-
Updated:
-
Last Checked: 2 months ago
-
MLS®#: X4457524
-
Listed By: Master`s trust realty inc., brokerage
Sandy Hill Freehold Townhome. Single Garage. 2Bedrooms+Den. Large Master W/Walk-In 4 Pc Ensuite Bath, 2nd Bedroom Has Loft /Office&4 Pc Bath. Step Out The Patio Doors To A Spacious Wood Deck. Plenty Of Storage. Walking Distance To University Of Ottawa ,Rideau River, Major Transit And Shopping. Next To St Germain Park, Near Sandy Hill Community Centre And Schools. Easy Access To Highway. Perfect Home And Location For Your Family & Investors.
Extras
All Lights And Fixtures, Window Blinders, Fridge, Furnace, Dishwasher, Washer And Dryer.
Property Details
Facts for 90A Templeton Street, Ottawa
Status
Days on Market: 27
Last Status: Sold
Sold Date: Jun 18, 2019
Closed Date: Jul 15, 2019
Expiry Date: Aug 31, 2019
Sold Price: $466,000
Unavailable Date: Jun 18, 2019
Input Date: May 22, 2019
Property
Status: Sale
Property Type: Att/Row/Twnhouse
Style: 3-Storey
Area: Ottawa
Community: Ottawa
Availability Date: Tba
Inside
Bedrooms: 2
Bathrooms: 2
Kitchens: 1
Rooms: 10
Den/Family Room: No
Air Conditioning: Central Air
Fireplace: Yes
Washrooms: 2
Building
Basement: Finished
Heat Type: Forced Air
Heat Source: Gas
Exterior: Brick
Water Supply: Municipal
Special Designation: Unknown
Parking
Driveway: Other
Garage Spaces: 1
Garage Type: Built-In
Total Parking Spaces: 1
Fees
Tax Year: 2018
Tax Legal Description: Pt Lt 1, Pl 23746 Pt 1, 4R11013 Tw N737012 Ottawa/
Taxes: $4,085
Land
Cross Street: Templeton St/King Ed
Municipality District: Ottawa
Fronting On: South
Pool: None
Sewer: Sewers
Lot Depth: 52.92 Feet
Lot Frontage: 12.6 Feet
Rooms
Room details for 90A Templeton Street, Ottawa
| Type | Dimensions | Description |
|---|---|---|
| Master 3rd | 3.35 x 5.21 | |
| Bathroom 3rd | - | 4 Pc Ensuite |
| 2nd Br 2nd | 3.07 x 3.37 | |
| Den 2nd | 2.46 x 3.35 | |
| Bathroom 2nd | - | 4 Pc Bath |
| Living Main | 3.35 x 5.21 | |
| Kitchen Main | 2.44 x 3.96 | |
| Dining Main | 2.14 x 2.44 | |
| Other Lower | 3.06 x 3.37 | |
| Laundry Lower | - |
| XXXXXXXX | XXX XX, XXXX |
XXXXXXX XXX XXXX |
|
| XXX XX, XXXX |
XXXXXX XXX XXXX |
$XXX,XXX | |
| XXXXXXXX | XXX XX, XXXX |
XXXX XXX XXXX |
$XXX,XXX |
| XXX XX, XXXX |
XXXXXX XXX XXXX |
$XXX,XXX |
| XXXXXXXX XXXXXXX | XXX XX, XXXX | XXX XXXX |
| XXXXXXXX XXXXXX | XXX XX, XXXX | $489,000 XXX XXXX |
| XXXXXXXX XXXX | XXX XX, XXXX | $466,000 XXX XXXX |
| XXXXXXXX XXXXXX | XXX XX, XXXX | $489,000 XXX XXXX |

École élémentaire catholique Au Coeur d'Ottawa
Elementary: CatholicViscount Alexander Public School
Elementary: PublicÉcole élémentaire catholique Sainte-Anne
Elementary: CatholicLady Evelyn Alternative School
Elementary: PublicImmaculata Intermediate School
Elementary: CatholicÉcole élémentaire publique Francojeunesse
Elementary: PublicRichard Pfaff Secondary Alternate Site
Secondary: PublicOttawa Technical Secondary School
Secondary: PublicImmaculata High School
Secondary: CatholicÉcole secondaire publique De La Salle
Secondary: PublicLisgar Collegiate Institute
Secondary: PublicGlebe Collegiate Institute
Secondary: Public- 3 bath
- 4 bed
211 ARCOLA Lane, Overbrook - Castleheights and Area, Ontario • K1K 4X1 • 3502 - Overbrook/Castle Heights



