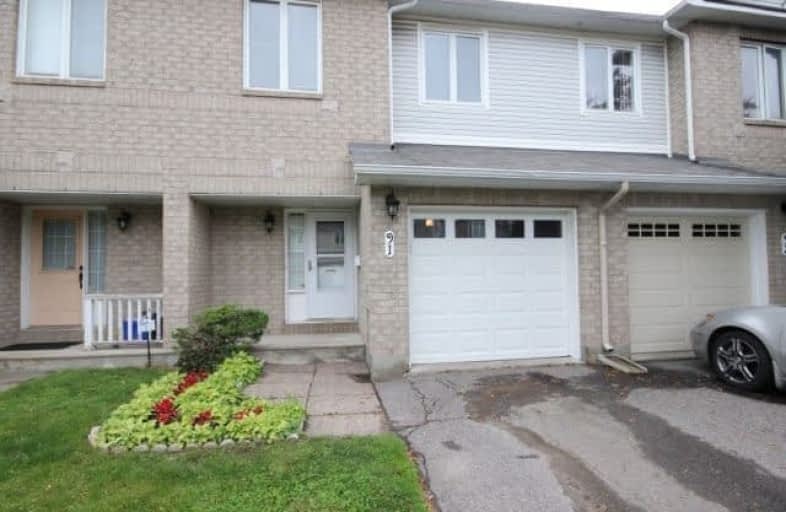Sold on Aug 03, 2017
Note: Property is not currently for sale or for rent.

-
Type: Att/Row/Twnhouse
-
Style: 2-Storey
-
Size: 1500 sqft
-
Lot Size: 20.34 x 98.52 Feet
-
Age: 16-30 years
-
Taxes: $3,915 per year
-
Days on Site: 43 Days
-
Added: Sep 07, 2019 (1 month on market)
-
Updated:
-
Last Checked: 2 months ago
-
MLS®#: X3849426
-
Listed By: Comfree commonsense network, brokerage
This Bright And Spacious 3 Bedroom Executive Townhouse Is Located In The Centrepointe Area Within Walking Distance Amenities. The First Level Includes A Large Living Room, Formal Dining Room And Galley Style Eat-In Kitchen. The Second Floor Features The Master Bedroom With Ensuite & Walk-In Closet, 2 Spacious Bedrooms And A Full Bathroom. The Natural Gas Fireplace & Large Window In The Lower Level Family Room, Offers A Relaxing & Cozy Setting.
Property Details
Facts for 91 Covington Place, Ottawa
Status
Days on Market: 43
Last Status: Sold
Sold Date: Aug 03, 2017
Closed Date: Sep 08, 2017
Expiry Date: Dec 20, 2017
Sold Price: $408,000
Unavailable Date: Aug 03, 2017
Input Date: Jun 21, 2017
Property
Status: Sale
Property Type: Att/Row/Twnhouse
Style: 2-Storey
Size (sq ft): 1500
Age: 16-30
Area: Ottawa
Community: Nepean
Availability Date: Immed
Inside
Bedrooms: 3
Bathrooms: 4
Kitchens: 1
Rooms: 10
Den/Family Room: Yes
Air Conditioning: Central Air
Fireplace: Yes
Laundry Level: Lower
Central Vacuum: Y
Washrooms: 4
Building
Basement: Finished
Heat Type: Forced Air
Heat Source: Gas
Exterior: Brick
Water Supply: Municipal
Special Designation: Unknown
Parking
Driveway: Private
Garage Spaces: 1
Garage Type: Attached
Covered Parking Spaces: 2
Total Parking Spaces: 3
Fees
Tax Year: 2017
Tax Legal Description: Part Block 6 Plan 4M868, Part 17 4R10550, Nepean.
Taxes: $3,915
Land
Cross Street: Hemmingwood Way
Municipality District: Ottawa
Fronting On: East
Pool: None
Sewer: Sewers
Lot Depth: 98.52 Feet
Lot Frontage: 20.34 Feet
Rooms
Room details for 91 Covington Place, Ottawa
| Type | Dimensions | Description |
|---|---|---|
| Dining Main | 3.05 x 3.18 | |
| Kitchen Main | 2.03 x 2.29 | |
| Kitchen Main | 2.62 x 2.36 | |
| Living Main | 5.31 x 3.40 | |
| Master 2nd | 5.28 x 3.40 | |
| 2nd Br 2nd | 4.27 x 2.95 | |
| 3rd Br 2nd | 3.84 x 2.95 | |
| Family Bsmt | 6.20 x 3.81 |
| XXXXXXXX | XXX XX, XXXX |
XXXX XXX XXXX |
$XXX,XXX |
| XXX XX, XXXX |
XXXXXX XXX XXXX |
$XXX,XXX |
| XXXXXXXX XXXX | XXX XX, XXXX | $408,000 XXX XXXX |
| XXXXXXXX XXXXXX | XXX XX, XXXX | $414,900 XXX XXXX |

Severn Avenue Public School
Elementary: PublicSt Daniel Elementary School
Elementary: CatholicOur Lady of Victory Elementary School
Elementary: CatholicBriargreen Public School
Elementary: PublicPinecrest Public School
Elementary: PublicÉcole élémentaire catholique Terre-des-Jeunes
Elementary: CatholicElizabeth Wyn Wood Secondary Alternate
Secondary: PublicSir Guy Carleton Secondary School
Secondary: PublicNotre Dame High School
Secondary: CatholicSt Paul High School
Secondary: CatholicWoodroffe High School
Secondary: PublicSir Robert Borden High School
Secondary: Public

