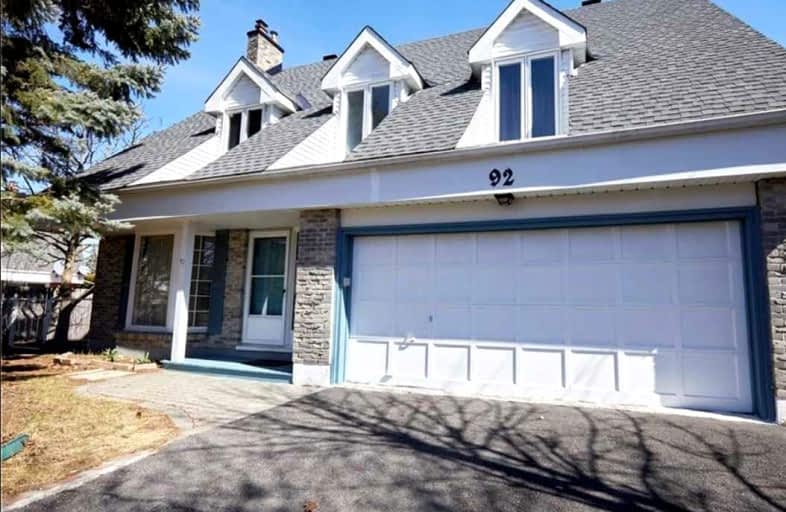Note: Property is not currently for sale or for rent.

-
Type: Detached
-
Style: 2-Storey
-
Lot Size: 84.13 x 100 Feet
-
Age: No Data
-
Taxes: $5,575 per year
-
Days on Site: 25 Days
-
Added: Sep 15, 2022 (3 weeks on market)
-
Updated:
-
Last Checked: 2 months ago
-
MLS®#: X5765053
-
Listed By: Home legend realty inc., brokerage
Amazing Investment Opportunity! Located In The Heart Of Ottawa With Easy Access To Ottawa Airport, Oc Transpo And Costco. Stunning Detached Home Features Double Car Garage, 4 Spacious Bedrooms On The Second Floor And 2 Additional Bedrooms On The Main Floor. Hardwood Flooring Throughout, Upgraded Kitchen With Granite Countertop And Stainless Steels Appliances. Suitable For Short/Long Term Rental, Airbnb And Began Generated Investment Income Immediately.
Extras
All Elf's, Window Covering, S/S Fridges, S/S Stoves, S/S Range Hood, B/I Dishwasher, Dryer & Washer.
Property Details
Facts for 92 Lillico Drive, Ottawa
Status
Days on Market: 25
Last Status: Sold
Sold Date: Oct 10, 2022
Closed Date: Dec 01, 2022
Expiry Date: Dec 15, 2022
Sold Price: $830,000
Unavailable Date: Oct 10, 2022
Input Date: Sep 15, 2022
Property
Status: Sale
Property Type: Detached
Style: 2-Storey
Area: Ottawa
Community: Nepean
Availability Date: 30-60
Inside
Bedrooms: 6
Bathrooms: 4
Kitchens: 1
Rooms: 10
Den/Family Room: Yes
Air Conditioning: Central Air
Fireplace: Yes
Washrooms: 4
Building
Basement: Part Fin
Heat Type: Forced Air
Heat Source: Gas
Exterior: Brick
Exterior: Vinyl Siding
Water Supply: Municipal
Special Designation: Unknown
Parking
Driveway: Private
Garage Spaces: 2
Garage Type: Built-In
Covered Parking Spaces: 2
Total Parking Spaces: 6
Fees
Tax Year: 2021
Tax Legal Description: Plan M153 Lot 102
Taxes: $5,575
Land
Cross Street: Hunt Club Rd/Uplands
Municipality District: Ottawa
Fronting On: South
Pool: None
Sewer: Sewers
Lot Depth: 100 Feet
Lot Frontage: 84.13 Feet
Rooms
Room details for 92 Lillico Drive, Ottawa
| Type | Dimensions | Description |
|---|---|---|
| Kitchen Ground | 3.41 x 4.99 | Ceramic Floor, Granite Counter, Combined W/Dining |
| Family Ground | 3.41 x 4.60 | Hardwood Floor, Fireplace, Large Window |
| Dining Ground | 3.41 x 4.60 | Ceramic Floor, Open Concept, Combined W/Kitchen |
| Br Ground | 2.98 x 4.29 | Hardwood Floor, Large Window |
| Br Ground | 3.41 x 4.60 | Hardwood Floor, Window |
| Prim Bdrm 2nd | 2.71 x 4.60 | Hardwood Floor, Ensuite Bath, Double Closet |
| 2nd Br 2nd | 3.41 x 3.68 | Hardwood Floor, Large Window, Large Closet |
| 3rd Br 2nd | 3.41 x 3.68 | Hardwood Floor, Window, Large Closet |
| 4th Br 2nd | 3.41 x 3.68 | Hardwood Floor, Window, Large Closet |
| Great Rm Bsmt | - | Partly Finished, 3 Pc Bath |
| XXXXXXXX | XXX XX, XXXX |
XXXX XXX XXXX |
$XXX,XXX |
| XXX XX, XXXX |
XXXXXX XXX XXXX |
$XXX,XXX |
| XXXXXXXX XXXX | XXX XX, XXXX | $830,000 XXX XXXX |
| XXXXXXXX XXXXXX | XXX XX, XXXX | $899,000 XXX XXXX |

Uplands Catholic Elementary School
Elementary: CatholicGeneral Vanier Public School
Elementary: PublicHoly Family Elementary School
Elementary: CatholicBayview Public School
Elementary: PublicÉcole élémentaire catholique George-Étienne-Cartier
Elementary: CatholicFielding Drive Public School
Elementary: PublicÉcole secondaire publique Omer-Deslauriers
Secondary: PublicÉcole secondaire des adultes Le Carrefour
Secondary: PublicBrookfield High School
Secondary: PublicRidgemont High School
Secondary: PublicSt Patrick's High School
Secondary: CatholicSt Pius X High School
Secondary: Catholic

