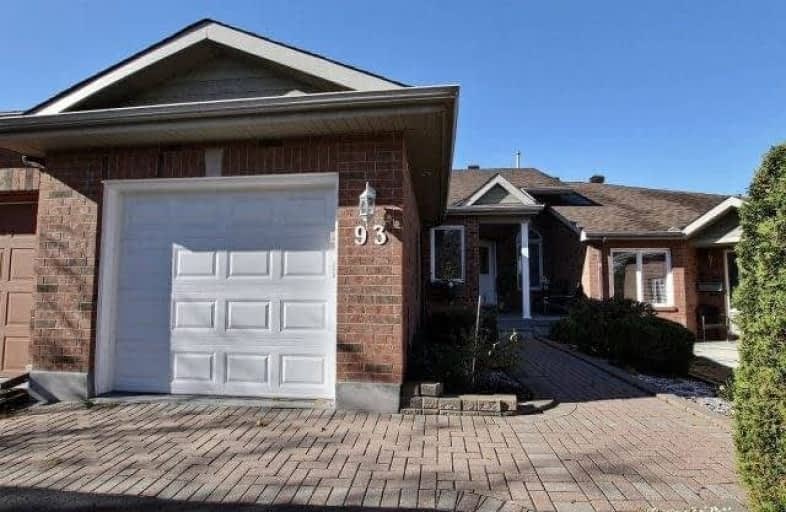Sold on Feb 10, 2018
Note: Property is not currently for sale or for rent.

-
Type: Att/Row/Twnhouse
-
Style: Bungalow
-
Size: 1100 sqft
-
Lot Size: 25.93 x 106.67 Feet
-
Age: 16-30 years
-
Taxes: $3,579 per year
-
Days on Site: 89 Days
-
Added: Sep 07, 2019 (2 months on market)
-
Updated:
-
Last Checked: 2 months ago
-
MLS®#: X3983420
-
Listed By: Comfree commonsense network, brokerage
Gorgeous 2 Bdrm Freehold Adult-Lifestyle Attached Bungalow Located In Beautiful Neighborhood Of Quinterra Court. Tamarack Model Featuring Cathedral Ceilings, Open Concept Living & Dining Rm. Rare Lower Level Walk Out Basement With Sliding Patio Doors. Finished Family Rm W/Gas Fireplace: Den & 3 Pc Bath With Shower. Double Driveway Fits 2 Cars Side By Side. Artistic Landscaping. 5 Appliances/Air. Pristine Condition.
Property Details
Facts for 93 Quinterra Court, Ottawa
Status
Days on Market: 89
Last Status: Sold
Sold Date: Feb 10, 2018
Closed Date: Apr 25, 2018
Expiry Date: May 12, 2018
Sold Price: $417,500
Unavailable Date: Feb 10, 2018
Input Date: Nov 13, 2017
Property
Status: Sale
Property Type: Att/Row/Twnhouse
Style: Bungalow
Size (sq ft): 1100
Age: 16-30
Area: Ottawa
Community: Ottawa
Availability Date: Flex
Inside
Bedrooms: 2
Bathrooms: 2
Kitchens: 1
Rooms: 8
Den/Family Room: Yes
Air Conditioning: Central Air
Fireplace: Yes
Laundry Level: Main
Washrooms: 2
Building
Basement: Fin W/O
Heat Type: Forced Air
Heat Source: Gas
Exterior: Brick
Water Supply: Municipal
Special Designation: Unknown
Parking
Driveway: Lane
Garage Spaces: 1
Garage Type: Attached
Covered Parking Spaces: 2
Total Parking Spaces: 3
Fees
Tax Year: 2017
Tax Legal Description: Part Of Block 28 On Plan 4M-624, Part 2 On Plan 4R
Taxes: $3,579
Land
Cross Street: Kimberwick
Municipality District: Ottawa
Fronting On: West
Pool: None
Sewer: Sewers
Lot Depth: 106.67 Feet
Lot Frontage: 25.93 Feet
Rooms
Room details for 93 Quinterra Court, Ottawa
| Type | Dimensions | Description |
|---|---|---|
| 2nd Br Main | 3.05 x 3.66 | |
| Dining Main | 3.05 x 3.66 | |
| Kitchen Main | 2.64 x 2.82 | |
| Laundry Main | 1.63 x 1.73 | |
| Living Main | 3.51 x 4.88 | |
| Master Main | 3.35 x 4.11 | |
| Kitchen Main | 2.29 x 3.25 | |
| Family Bsmt | 4.47 x 4.62 | |
| Den Bsmt | 3.35 x 4.72 |
| XXXXXXXX | XXX XX, XXXX |
XXXX XXX XXXX |
$XXX,XXX |
| XXX XX, XXXX |
XXXXXX XXX XXXX |
$XXX,XXX |
| XXXXXXXX XXXX | XXX XX, XXXX | $417,500 XXX XXXX |
| XXXXXXXX XXXXXX | XXX XX, XXXX | $429,900 XXX XXXX |

Uplands Catholic Elementary School
Elementary: CatholicHoly Cross Elementary School
Elementary: CatholicÉcole élémentaire publique Omer-Deslauriers
Elementary: PublicCarleton Heights Public School
Elementary: PublicSt Rita Elementary School
Elementary: CatholicÉcole élémentaire catholique Laurier-Carrière
Elementary: CatholicElizabeth Wyn Wood Secondary Alternate
Secondary: PublicÉcole secondaire publique Omer-Deslauriers
Secondary: PublicBrookfield High School
Secondary: PublicMerivale High School
Secondary: PublicRidgemont High School
Secondary: PublicSt Pius X High School
Secondary: Catholic

