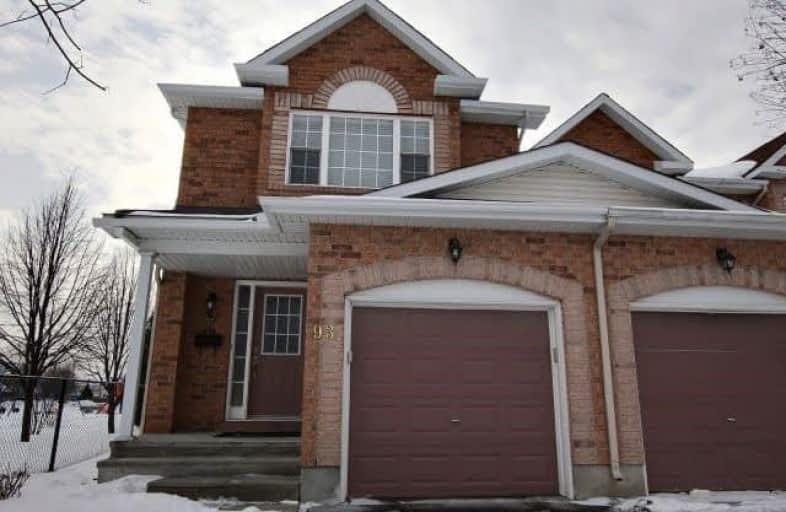Sold on Feb 10, 2018
Note: Property is not currently for sale or for rent.

-
Type: Att/Row/Twnhouse
-
Style: 2-Storey
-
Size: 1100 sqft
-
Lot Size: 23.62 x 107.15 Feet
-
Age: 6-15 years
-
Taxes: $3,282 per year
-
Days on Site: 5 Days
-
Added: Sep 07, 2019 (5 days on market)
-
Updated:
-
Last Checked: 2 months ago
-
MLS®#: X4035829
-
Listed By: Comfree commonsense network, brokerage
Impeccable Three Bedroom Townhome Ideally Located Beside Park Cozy Open Concept Living Room/Dining Room With Plenty Of Light. Bright Kitchen With Stainless Steel Appliances Leads To Fenced Backyard And Deck. Spacious Master Bedroom Has 3 Piece Ensuite And Built In Closet System. Basement Is Fully Finished By Builder With Gas Fireplace And Plenty Of Storage. Pride Of Ownership Shows In This Well Maintained Home.
Property Details
Facts for 93 Topham Terrace, Ottawa
Status
Days on Market: 5
Last Status: Sold
Sold Date: Feb 10, 2018
Closed Date: May 09, 2018
Expiry Date: Jun 04, 2018
Sold Price: $314,500
Unavailable Date: Feb 10, 2018
Input Date: Feb 05, 2018
Property
Status: Sale
Property Type: Att/Row/Twnhouse
Style: 2-Storey
Size (sq ft): 1100
Age: 6-15
Area: Ottawa
Community: Ottawa
Availability Date: Flex
Inside
Bedrooms: 3
Bathrooms: 3
Kitchens: 1
Rooms: 9
Den/Family Room: Yes
Air Conditioning: Central Air
Fireplace: Yes
Laundry Level: Lower
Central Vacuum: N
Washrooms: 3
Building
Basement: Finished
Heat Type: Forced Air
Heat Source: Gas
Exterior: Brick
Exterior: Vinyl Siding
Water Supply: Municipal
Special Designation: Unknown
Parking
Driveway: Lane
Garage Spaces: 1
Garage Type: Attached
Covered Parking Spaces: 2
Total Parking Spaces: 3
Fees
Tax Year: 2017
Tax Legal Description: Part Of Block 89, Plan 4M1241, Parts 1 And 2 Plan
Taxes: $3,282
Land
Cross Street: Frenette
Municipality District: Ottawa
Fronting On: West
Pool: None
Sewer: Sewers
Lot Depth: 107.15 Feet
Lot Frontage: 23.62 Feet
Acres: < .50
Rooms
Room details for 93 Topham Terrace, Ottawa
| Type | Dimensions | Description |
|---|---|---|
| Dining Main | 3.51 x 3.33 | |
| Kitchen Main | 4.80 x 3.23 | |
| Living Main | 5.64 x 3.15 | |
| Master 2nd | 3.43 x 4.55 | |
| 2nd Br 2nd | 3.71 x 2.59 | |
| 3rd Br 2nd | 3.33 x 2.59 | |
| Family Bsmt | 5.54 x 3.25 |
| XXXXXXXX | XXX XX, XXXX |
XXXX XXX XXXX |
$XXX,XXX |
| XXX XX, XXXX |
XXXXXX XXX XXXX |
$XXX,XXX |
| XXXXXXXX XXXX | XXX XX, XXXX | $314,500 XXX XXXX |
| XXXXXXXX XXXXXX | XXX XX, XXXX | $319,900 XXX XXXX |

St Clare Elementary School
Elementary: CatholicÉcole élémentaire catholique Arc-en-ciel
Elementary: CatholicTrillium Elementary School
Elementary: PublicSt Peter Intermediate School
Elementary: CatholicÉcole intermédiaire catholique Béatrice-Desloges
Elementary: CatholicMaple Ridge Elementary School
Elementary: PublicÉcole secondaire catholique Mer Bleue
Secondary: CatholicÉcole secondaire publique Gisèle-Lalonde
Secondary: PublicÉcole secondaire catholique Garneau
Secondary: CatholicÉcole secondaire catholique Béatrice-Desloges
Secondary: CatholicSir Wilfrid Laurier Secondary School
Secondary: PublicSt Peter High School
Secondary: Catholic

