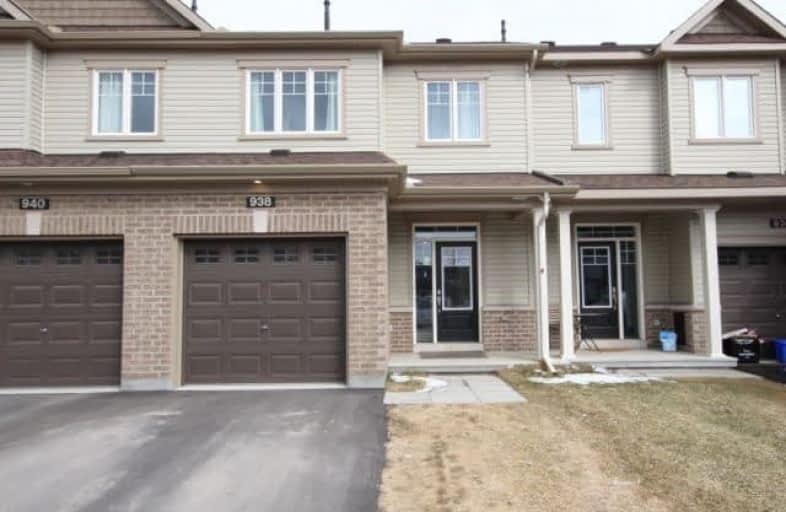Sold on May 09, 2018
Note: Property is not currently for sale or for rent.

-
Type: Att/Row/Twnhouse
-
Style: 2-Storey
-
Size: 1100 sqft
-
Lot Size: 20.34 x 91.93 Feet
-
Age: 0-5 years
-
Taxes: $3,166 per year
-
Days on Site: 19 Days
-
Added: Sep 07, 2019 (2 weeks on market)
-
Updated:
-
Last Checked: 2 months ago
-
MLS®#: X4102820
-
Listed By: Comfree commonsense network, brokerage
**** 2017 3 Bedrooms Townhouse Construction From Minto In Quinn's Pointe ****Upgrades Has Hard Floor And Quartz Countertop. Master Bedroom Ensuite And Walk-In. Top Quality Hard Wood On The Main Floor. High Grade Carpet On The Second Floor And Finished Basement. Lots Of Storage Space.
Property Details
Facts for 938 Kilbirnie Drive, Ottawa
Status
Days on Market: 19
Last Status: Sold
Sold Date: May 09, 2018
Closed Date: Jul 09, 2018
Expiry Date: Aug 19, 2018
Sold Price: $397,900
Unavailable Date: May 09, 2018
Input Date: Apr 20, 2018
Property
Status: Sale
Property Type: Att/Row/Twnhouse
Style: 2-Storey
Size (sq ft): 1100
Age: 0-5
Area: Ottawa
Community: Nepean
Availability Date: Flex
Inside
Bedrooms: 3
Bathrooms: 3
Kitchens: 1
Rooms: 9
Den/Family Room: Yes
Air Conditioning: Central Air
Fireplace: No
Washrooms: 3
Building
Basement: Finished
Heat Type: Forced Air
Heat Source: Gas
Exterior: Brick
Water Supply: Municipal
Special Designation: Unknown
Parking
Driveway: Private
Garage Spaces: 1
Garage Type: Attached
Covered Parking Spaces: 2
Total Parking Spaces: 3
Fees
Tax Year: 2017
Tax Legal Description: Part Of Block 240, Plan 4M1552, Parts 3 And 4 Plan
Taxes: $3,166
Land
Cross Street: Greenbank Rd & Cambr
Municipality District: Ottawa
Fronting On: North
Pool: None
Sewer: Sewers
Lot Depth: 91.93 Feet
Lot Frontage: 20.34 Feet
Acres: < .50
Rooms
Room details for 938 Kilbirnie Drive, Ottawa
| Type | Dimensions | Description |
|---|---|---|
| Dining Main | 3.05 x 3.05 | |
| Kitchen Main | 3.91 x 2.54 | |
| Living Main | 5.13 x 3.25 | |
| Master 2nd | 5.13 x 4.14 | |
| 2nd Br 2nd | 3.05 x 3.05 | |
| 3rd Br 2nd | 3.20 x 2.74 | |
| Family Bsmt | 4.93 x 4.01 |
| XXXXXXXX | XXX XX, XXXX |
XXXX XXX XXXX |
$XXX,XXX |
| XXX XX, XXXX |
XXXXXX XXX XXXX |
$XXX,XXX |
| XXXXXXXX XXXX | XXX XX, XXXX | $397,900 XXX XXXX |
| XXXXXXXX XXXXXX | XXX XX, XXXX | $397,900 XXX XXXX |

St. Benedict Catholic School Elementary School
Elementary: CatholicHalf Moon Bay Public School
Elementary: PublicÉcole élémentaire catholique Sainte-Kateri
Elementary: CatholicÉcole élémentaire catholique Jean-Robert-Gauthier
Elementary: CatholicChapman Mills Elementary School
Elementary: PublicSt. Cecilia School Catholic School
Elementary: CatholicÉcole secondaire catholique Pierre-Savard
Secondary: CatholicSt Joseph High School
Secondary: CatholicJohn McCrae Secondary School
Secondary: PublicMother Teresa High School
Secondary: CatholicSt. Francis Xavier (9-12) Catholic School
Secondary: CatholicLongfields Davidson Heights Secondary School
Secondary: Public

