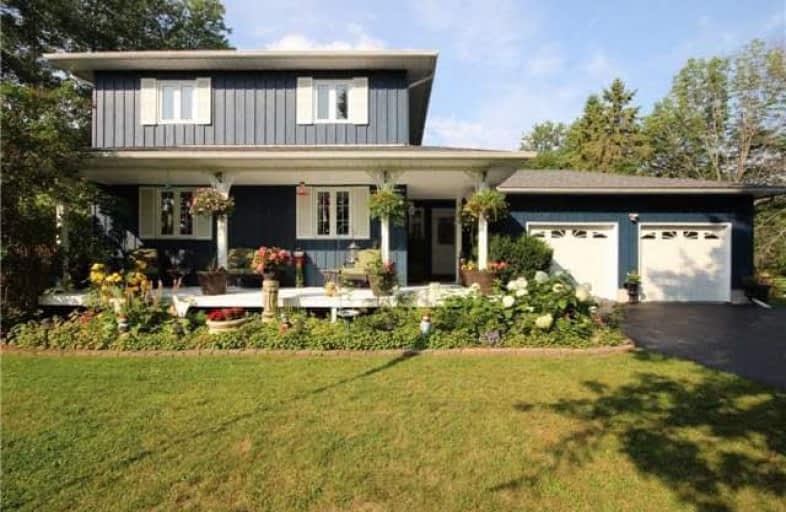Sold on Oct 11, 2017
Note: Property is not currently for sale or for rent.

-
Type: Detached
-
Style: 2-Storey
-
Size: 2000 sqft
-
Lot Size: 120 x 307 Feet
-
Age: 31-50 years
-
Taxes: $3,576 per year
-
Days on Site: 58 Days
-
Added: Sep 07, 2019 (1 month on market)
-
Updated:
-
Last Checked: 2 months ago
-
MLS®#: X3898919
-
Listed By: Comfree commonsense network, brokerage
Beautiful Colonial Style Home On Large Landscaped Lot. Five Minutes To Amenities. Hardwood/Tile Throughout. Custom Gourmet Kitchen With Granite Countertops And Island. Three Bedrooms. Custom, Oversize Family Bathroom With Walk-In Shower, Soaking Tub And Double Sinks. Large Professionly Finished Basement Fr . Bonus Room Attached. Cedar Deck, Heated Pool. Oversize Garage. 3 Garden Sheds. Fire Pit. Many Updates.
Property Details
Facts for 938 Quigley Hill Road, Ottawa
Status
Days on Market: 58
Last Status: Sold
Sold Date: Oct 11, 2017
Closed Date: Nov 27, 2017
Expiry Date: Feb 13, 2018
Sold Price: $460,000
Unavailable Date: Oct 11, 2017
Input Date: Aug 14, 2017
Property
Status: Sale
Property Type: Detached
Style: 2-Storey
Size (sq ft): 2000
Age: 31-50
Area: Ottawa
Community: Cumberland
Availability Date: Flex
Inside
Bedrooms: 3
Bathrooms: 2
Kitchens: 1
Rooms: 10
Den/Family Room: No
Air Conditioning: Central Air
Fireplace: Yes
Laundry Level: Main
Central Vacuum: N
Washrooms: 2
Building
Basement: Finished
Heat Type: Forced Air
Heat Source: Propane
Exterior: Wood
Water Supply: Well
Special Designation: Unknown
Parking
Driveway: Private
Garage Spaces: 2
Garage Type: Attached
Covered Parking Spaces: 6
Total Parking Spaces: 8
Fees
Tax Year: 2017
Tax Legal Description: Pt Centre Commons Btn Lts 18 & 19 Con 1Os Cumberla
Taxes: $3,576
Land
Cross Street: Drive On Highway 174
Municipality District: Ottawa
Fronting On: West
Pool: Abv Grnd
Sewer: Septic
Lot Depth: 307 Feet
Lot Frontage: 120 Feet
Rooms
Room details for 938 Quigley Hill Road, Ottawa
| Type | Dimensions | Description |
|---|---|---|
| Dining Main | 3.66 x 3.40 | |
| Kitchen Main | 7.44 x 4.11 | |
| Laundry Main | 2.26 x 3.30 | |
| Living Main | 3.68 x 4.88 | |
| Den Main | 2.18 x 2.49 | |
| 2nd Br 2nd | 2.82 x 3.61 | |
| 3rd Br 2nd | 2.54 x 3.43 | |
| Master 2nd | 6.40 x 3.45 | |
| Rec Bsmt | 8.36 x 5.31 | |
| Other Bsmt | 3.12 x 3.96 |
| XXXXXXXX | XXX XX, XXXX |
XXXX XXX XXXX |
$XXX,XXX |
| XXX XX, XXXX |
XXXXXX XXX XXXX |
$XXX,XXX |
| XXXXXXXX XXXX | XXX XX, XXXX | $460,000 XXX XXXX |
| XXXXXXXX XXXXXX | XXX XX, XXXX | $499,900 XXX XXXX |

St Francis of Assisi Elementary School
Elementary: CatholicÉcole élémentaire publique Gisèle-Lalonde
Elementary: PublicÉcole élémentaire catholique Arc-en-ciel
Elementary: CatholicTrillium Elementary School
Elementary: PublicÉcole intermédiaire catholique Béatrice-Desloges
Elementary: CatholicMaple Ridge Elementary School
Elementary: PublicÉcole secondaire catholique Mer Bleue
Secondary: CatholicÉcole secondaire publique Gisèle-Lalonde
Secondary: PublicÉcole secondaire catholique Garneau
Secondary: CatholicÉcole secondaire catholique Béatrice-Desloges
Secondary: CatholicSir Wilfrid Laurier Secondary School
Secondary: PublicSt Peter High School
Secondary: Catholic

