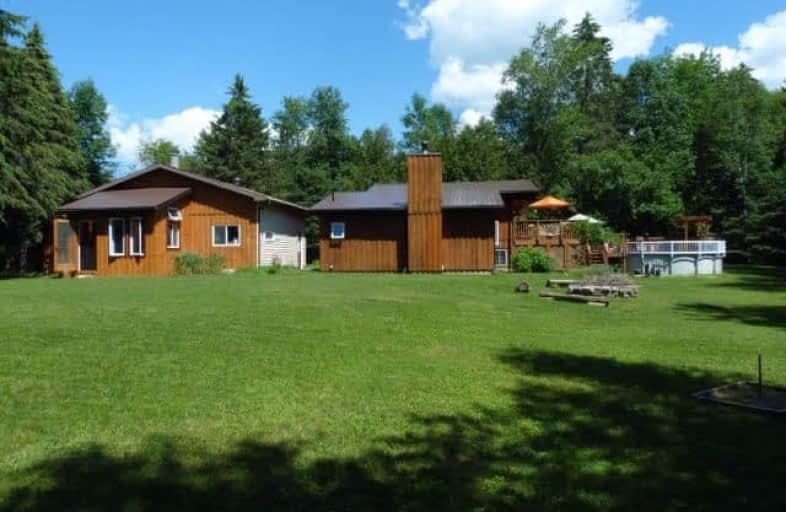Sold on Apr 09, 2018
Note: Property is not currently for sale or for rent.

-
Type: Detached
-
Style: Sidesplit 3
-
Size: 1100 sqft
-
Lot Size: 245.01 x 400 Feet
-
Age: 31-50 years
-
Taxes: $3,017 per year
-
Days on Site: 12 Days
-
Added: Sep 07, 2019 (1 week on market)
-
Updated:
-
Last Checked: 1 month ago
-
MLS®#: X4079699
-
Listed By: Comfree commonsense network, brokerage
Chalet-Style Home On 2.25 Acres With Cedar Cathedral Ceilings, Pine Floors, Exposed Beams, Renovated Kitchen With Butcher Block Peninsula. Wall Of Windows Looks Over Expansive Two-Level Deck With Embedded Above Ground Pool. Large Back Yard Surrounded By Forest, With Campfire Pit. Master Br With Walk-In Closet And Ensuite With Two Sinks + Radiant Floor Heating. 2 More Brs + Den (Or 4th Br) + Recroom Downstairs. Heat With Propane, Wood Or Electric.
Property Details
Facts for 941 Corkery Road, Ottawa
Status
Days on Market: 12
Last Status: Sold
Sold Date: Apr 09, 2018
Closed Date: Jun 27, 2018
Expiry Date: Jul 27, 2018
Sold Price: $438,300
Unavailable Date: Apr 09, 2018
Input Date: Mar 28, 2018
Property
Status: Sale
Property Type: Detached
Style: Sidesplit 3
Size (sq ft): 1100
Age: 31-50
Area: Ottawa
Community: West Carleton
Availability Date: 60_90
Inside
Bedrooms: 1
Bedrooms Plus: 3
Bathrooms: 3
Kitchens: 1
Rooms: 5
Den/Family Room: Yes
Air Conditioning: None
Fireplace: Yes
Laundry Level: Lower
Central Vacuum: N
Washrooms: 3
Building
Basement: Finished
Heat Type: Baseboard
Heat Source: Propane
Exterior: Wood
Water Supply: Well
Special Designation: Unknown
Parking
Driveway: Lane
Garage Spaces: 2
Garage Type: Detached
Covered Parking Spaces: 8
Total Parking Spaces: 10
Fees
Tax Year: 2017
Tax Legal Description: Pt Lt 9 Con 9 Huntley Pt 4, 5R9412 ; West Carleton
Taxes: $3,017
Land
Cross Street: Corkery Near Old Alm
Municipality District: Ottawa
Fronting On: West
Pool: Abv Grnd
Sewer: Septic
Lot Depth: 400 Feet
Lot Frontage: 245.01 Feet
Acres: 2-4.99
Rooms
Room details for 941 Corkery Road, Ottawa
| Type | Dimensions | Description |
|---|---|---|
| Master Main | 5.94 x 3.25 | |
| Dining Main | 3.53 x 3.61 | |
| Family Main | 3.35 x 6.02 | |
| Kitchen Main | 3.51 x 3.78 | |
| Living Main | 3.66 x 7.16 | |
| 2nd Br Lower | 3.58 x 3.45 | |
| 3rd Br Lower | 2.64 x 3.48 | |
| 4th Br Lower | 2.87 x 3.15 | |
| Laundry Lower | 1.83 x 4.55 | |
| Rec Lower | 3.07 x 4.22 |
| XXXXXXXX | XXX XX, XXXX |
XXXX XXX XXXX |
$XXX,XXX |
| XXX XX, XXXX |
XXXXXX XXX XXXX |
$XXX,XXX |
| XXXXXXXX XXXX | XXX XX, XXXX | $438,300 XXX XXXX |
| XXXXXXXX XXXXXX | XXX XX, XXXX | $443,500 XXX XXXX |

Almonte Intermediate School
Elementary: PublicHoly Name of Mary Separate School
Elementary: CatholicArklan Community Public School
Elementary: PublicR Tait McKenzie Public School
Elementary: PublicSt Michael (Corkery) Elementary School
Elementary: CatholicHuntley Centennial Public School
Elementary: PublicFrederick Banting Secondary Alternate Pr
Secondary: PublicAlmonte District High School
Secondary: PublicCarleton Place High School
Secondary: PublicNotre Dame Catholic High School
Secondary: CatholicAll Saints Catholic High School
Secondary: CatholicT R Leger School of Adult & Continuing Secondary School
Secondary: Public

