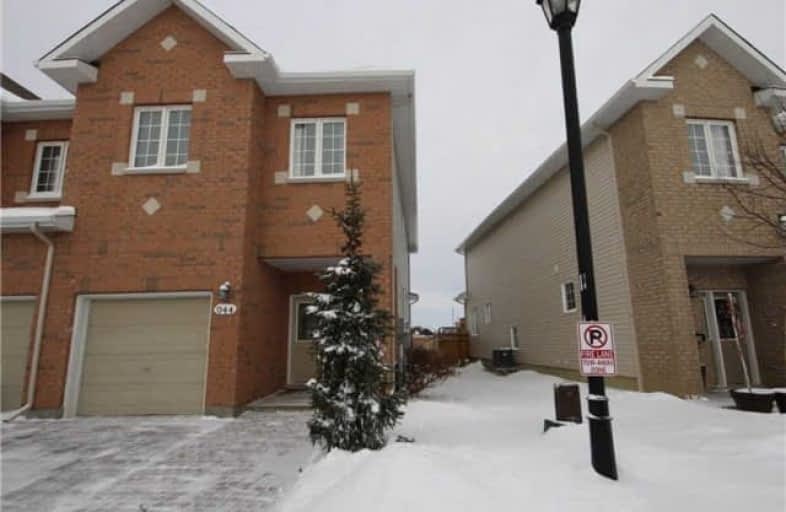Sold on Jan 17, 2018
Note: Property is not currently for sale or for rent.

-
Type: Att/Row/Twnhouse
-
Style: 2-Storey
-
Size: 1500 sqft
-
Lot Size: 30.25 x 98.1 Feet
-
Age: 6-15 years
-
Taxes: $4,043 per year
-
Days on Site: 1 Days
-
Added: Sep 07, 2019 (1 day on market)
-
Updated:
-
Last Checked: 2 months ago
-
MLS®#: X4022402
-
Listed By: Comfree commonsense network, brokerage
Built In 2012 By Campanale Construction, This End Unit Home Is Situated On A Quiet Private Street Backing On School And Park Space. It Is A Large Townhome With Four Large Bedrooms And Two And A Half Bathrooms. All Six Appliances Are Included. Kitchen, Bathrooms And Entrance Have Ceramic Floors, Dining And Living Room Have Rich Dark Wood Floors, Bedrooms, Stairs And Recroom Have Berber Carpet. Attached With One Car Garage With Two Parking Spaces.
Property Details
Facts for 944 Torovin Private, Ottawa
Status
Days on Market: 1
Last Status: Sold
Sold Date: Jan 17, 2018
Closed Date: Mar 05, 2018
Expiry Date: May 15, 2018
Sold Price: $416,350
Unavailable Date: Jan 17, 2018
Input Date: Jan 17, 2018
Property
Status: Sale
Property Type: Att/Row/Twnhouse
Style: 2-Storey
Size (sq ft): 1500
Age: 6-15
Area: Ottawa
Community: Ottawa
Availability Date: Flex
Inside
Bedrooms: 4
Bathrooms: 3
Kitchens: 1
Rooms: 11
Den/Family Room: Yes
Air Conditioning: Central Air
Fireplace: Yes
Washrooms: 3
Building
Basement: Finished
Heat Type: Forced Air
Heat Source: Gas
Exterior: Brick
Water Supply: Municipal
Special Designation: Unknown
Parking
Driveway: Private
Garage Spaces: 1
Garage Type: Attached
Covered Parking Spaces: 2
Total Parking Spaces: 3
Fees
Tax Year: 2017
Tax Legal Description: Part Of Block B Plan M-242, Being Parts 7 And 8 On
Taxes: $4,043
Land
Cross Street: Innes To Stonehenge
Municipality District: Ottawa
Fronting On: North
Pool: None
Sewer: Sewers
Lot Depth: 98.1 Feet
Lot Frontage: 30.25 Feet
Acres: < .50
Rooms
Room details for 944 Torovin Private, Ottawa
| Type | Dimensions | Description |
|---|---|---|
| Dining Main | 3.51 x 2.74 | |
| Breakfast Main | 2.67 x 2.11 | |
| Family Main | 5.74 x 2.87 | |
| Kitchen Main | 3.51 x 2.72 | |
| Master 2nd | 5.56 x 3.53 | |
| 2nd Br 2nd | 3.61 x 2.69 | |
| 3rd Br 2nd | 3.18 x 3.02 | |
| 4th Br 2nd | 3.35 x 2.69 |
| XXXXXXXX | XXX XX, XXXX |
XXXX XXX XXXX |
$XXX,XXX |
| XXX XX, XXXX |
XXXXXX XXX XXXX |
$XXX,XXX |
| XXXXXXXX XXXX | XXX XX, XXXX | $416,350 XXX XXXX |
| XXXXXXXX XXXXXX | XXX XX, XXXX | $434,900 XXX XXXX |

École élémentaire catholique Des Pins
Elementary: CatholicSt Luke (Ottawa) Elementary School
Elementary: CatholicJohn Paul II Elementary School
Elementary: CatholicCarson Grove Elementary School
Elementary: PublicSt. Brother Andre Elementary School
Elementary: CatholicLester B. Pearson Catholic Intermediate School
Elementary: CatholicÉcole secondaire catholique Centre professionnel et technique Minto
Secondary: CatholicÉcole secondaire publique Louis-Riel
Secondary: PublicLester B Pearson Catholic High School
Secondary: CatholicGloucester High School
Secondary: PublicÉcole secondaire catholique Collège catholique Samuel-Genest
Secondary: CatholicColonel By Secondary School
Secondary: Public

