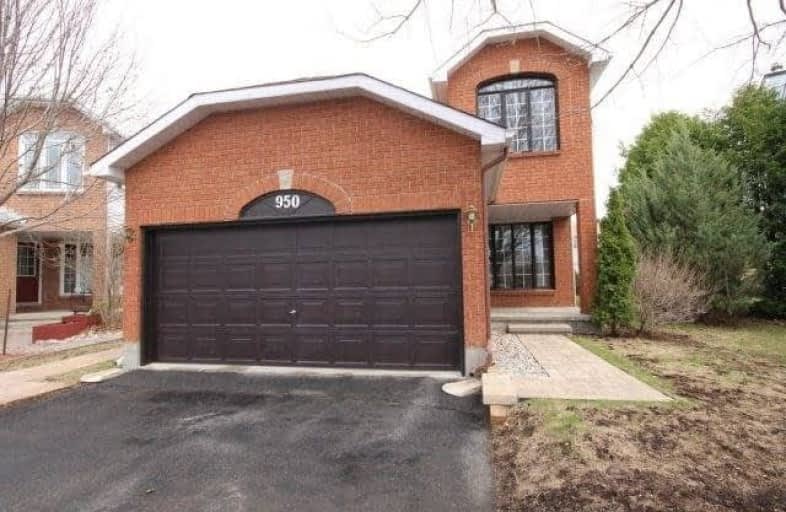Sold on Jun 05, 2018
Note: Property is not currently for sale or for rent.

-
Type: Detached
-
Style: 2-Storey
-
Size: 2000 sqft
-
Lot Size: 28.37 x 116.89 Feet
-
Age: 16-30 years
-
Taxes: $4,255 per year
-
Days on Site: 28 Days
-
Added: Sep 07, 2019 (4 weeks on market)
-
Updated:
-
Last Checked: 2 months ago
-
MLS®#: X4121215
-
Listed By: Comfree commonsense network, brokerage
Full Legal Apartment In The Basement With Separate Entrance. Newly Renovated: 2017. Main Floor Presents With Very Large Living Room, Impeccable Kitchen With Stainless Steel Appliances And A Huge Island.?very Spacious Dining Room, Bathroom And Laundry Room With Brand New Washer And Dryer (3 Months Old). The Spiral Stairs Will Take You To The Second Floor With Its Four Bedrooms. Very Quiet Neighborhood. Pie Shaped Lot With Very Large Backyard.
Property Details
Facts for 950 Sheenboro Crescent, Ottawa
Status
Days on Market: 28
Last Status: Sold
Sold Date: Jun 05, 2018
Closed Date: Aug 16, 2018
Expiry Date: Sep 07, 2018
Sold Price: $455,000
Unavailable Date: Jun 05, 2018
Input Date: May 08, 2018
Property
Status: Sale
Property Type: Detached
Style: 2-Storey
Size (sq ft): 2000
Age: 16-30
Area: Ottawa
Community: Cumberland
Availability Date: Flex
Inside
Bedrooms: 4
Bedrooms Plus: 1
Bathrooms: 3
Kitchens: 1
Kitchens Plus: 1
Rooms: 7
Den/Family Room: No
Air Conditioning: Central Air
Fireplace: No
Laundry Level: Main
Central Vacuum: N
Washrooms: 3
Building
Basement: Finished
Heat Type: Forced Air
Heat Source: Gas
Exterior: Brick Front
Exterior: Vinyl Siding
Water Supply: Municipal
Special Designation: Unknown
Parking
Driveway: Private
Garage Spaces: 2
Garage Type: Attached
Covered Parking Spaces: 6
Total Parking Spaces: 8
Fees
Tax Year: 2018
Tax Legal Description: Pcl 44-1, Sec 4M-844 ; Lt 44, Pl 4M-844 ; Cumberla
Taxes: $4,255
Land
Cross Street: Hwy/On-417 ., Turn.,
Municipality District: Ottawa
Fronting On: East
Pool: None
Sewer: Sewers
Lot Depth: 116.89 Feet
Lot Frontage: 28.37 Feet
Acres: < .50
Rooms
Room details for 950 Sheenboro Crescent, Ottawa
| Type | Dimensions | Description |
|---|---|---|
| Dining Main | 3.18 x 5.18 | |
| Kitchen Main | 4.06 x 4.24 | |
| Living Main | 3.15 x 7.62 | |
| Master 2nd | 4.80 x 5.61 | |
| 2nd Br 2nd | 2.87 x 3.02 | |
| 3rd Br 2nd | 3.15 x 4.01 |
| XXXXXXXX | XXX XX, XXXX |
XXXX XXX XXXX |
$XXX,XXX |
| XXX XX, XXXX |
XXXXXX XXX XXXX |
$XXX,XXX |
| XXXXXXXX XXXX | XXX XX, XXXX | $455,000 XXX XXXX |
| XXXXXXXX XXXXXX | XXX XX, XXXX | $469,000 XXX XXXX |

St Clare Elementary School
Elementary: CatholicSt Francis of Assisi Elementary School
Elementary: CatholicÉcole élémentaire catholique Arc-en-ciel
Elementary: CatholicTrillium Elementary School
Elementary: PublicÉcole élémentaire catholique Des Pionniers
Elementary: CatholicSt Peter Intermediate School
Elementary: CatholicÉcole secondaire catholique Mer Bleue
Secondary: CatholicÉcole secondaire publique Gisèle-Lalonde
Secondary: PublicÉcole secondaire catholique Garneau
Secondary: CatholicÉcole secondaire catholique Béatrice-Desloges
Secondary: CatholicSir Wilfrid Laurier Secondary School
Secondary: PublicSt Peter High School
Secondary: Catholic

