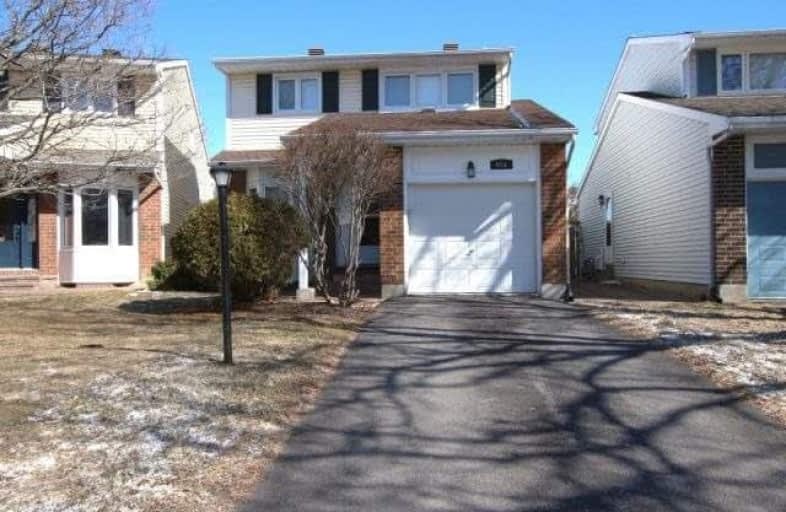Sold on Apr 13, 2018
Note: Property is not currently for sale or for rent.

-
Type: Detached
-
Style: 2-Storey
-
Size: 1500 sqft
-
Lot Size: 27.13 x 111.03 Feet
-
Age: 16-30 years
-
Taxes: $3,635 per year
-
Days on Site: 2 Days
-
Added: Sep 07, 2019 (2 days on market)
-
Updated:
-
Last Checked: 2 months ago
-
MLS®#: X4093276
-
Listed By: Comfree commonsense network, brokerage
3 Bdrm, 2 Bthrm Home Located In Sought After Convent Glen On A Quiet Cres. Hardwood On Main, New Carpet On The 2nd Level, Updated Gas Fireplace, Bedrooms Feature California Shutters, Dining Rm Has Patio Drs That Lead Out To Nice Size Backyard. Main Bath Has Soaker Tub, Rain Shower And Heated Flrs, Lower Level Family Rm And Recreation Rm. Within Walking Distance To The Ottawa River, Walking Trails, Public Transit, Schools And Shopping.
Property Details
Facts for 951 Snowshoe Crescent, Ottawa
Status
Days on Market: 2
Last Status: Sold
Sold Date: Apr 13, 2018
Closed Date: Apr 30, 2018
Expiry Date: Aug 10, 2018
Sold Price: $362,500
Unavailable Date: Apr 13, 2018
Input Date: Apr 11, 2018
Property
Status: Sale
Property Type: Detached
Style: 2-Storey
Size (sq ft): 1500
Age: 16-30
Area: Ottawa
Community: Gloucester
Availability Date: Flex
Inside
Bedrooms: 3
Bathrooms: 2
Kitchens: 1
Rooms: 10
Den/Family Room: Yes
Air Conditioning: Central Air
Fireplace: Yes
Laundry Level: Main
Central Vacuum: N
Washrooms: 2
Building
Basement: Finished
Heat Type: Forced Air
Heat Source: Gas
Exterior: Brick
Exterior: Vinyl Siding
Water Supply: Municipal
Special Designation: Unknown
Parking
Driveway: Lane
Garage Spaces: 1
Garage Type: Attached
Covered Parking Spaces: 2
Total Parking Spaces: 3
Fees
Tax Year: 2017
Tax Legal Description: Pcl 397-2, Sec 4M-217 ; Pt Lt 397, Pl 4M-217 , Par
Taxes: $3,635
Land
Cross Street: From 174 Exit At Jea
Municipality District: Ottawa
Fronting On: North
Pool: None
Sewer: Sewers
Lot Depth: 111.03 Feet
Lot Frontage: 27.13 Feet
Acres: < .50
Rooms
Room details for 951 Snowshoe Crescent, Ottawa
| Type | Dimensions | Description |
|---|---|---|
| Dining Main | 2.97 x 3.15 | |
| Kitchen Main | 2.41 x 3.58 | |
| Kitchen Main | 3.00 x 3.30 | |
| Living Main | 3.30 x 5.23 | |
| Master 2nd | 3.48 x 4.93 | |
| 2nd Br 2nd | 3.10 x 3.53 | |
| 3rd Br 2nd | 2.82 x 2.82 | |
| Family Lower | 2.97 x 4.78 | |
| Rec Lower | 3.94 x 6.55 |
| XXXXXXXX | XXX XX, XXXX |
XXXX XXX XXXX |
$XXX,XXX |
| XXX XX, XXXX |
XXXXXX XXX XXXX |
$XXX,XXX |
| XXXXXXXX XXXX | XXX XX, XXXX | $362,500 XXX XXXX |
| XXXXXXXX XXXXXX | XXX XX, XXXX | $364,900 XXX XXXX |

Convent Glen Elementary School
Elementary: PublicTerry Fox Elementary School
Elementary: PublicConvent Glen Catholic Elementary School
Elementary: CatholicSt Matthew Intermediate School
Elementary: CatholicÉcole élémentaire catholique Des Voyageurs
Elementary: CatholicÉcole élémentaire publique L'Odyssée
Elementary: PublicNorman Johnston Secondary Alternate Prog
Secondary: PublicÉcole secondaire publique Louis-Riel
Secondary: PublicSt Matthew High School
Secondary: CatholicÉcole secondaire catholique Garneau
Secondary: CatholicCairine Wilson Secondary School
Secondary: PublicSir Wilfrid Laurier Secondary School
Secondary: Public

