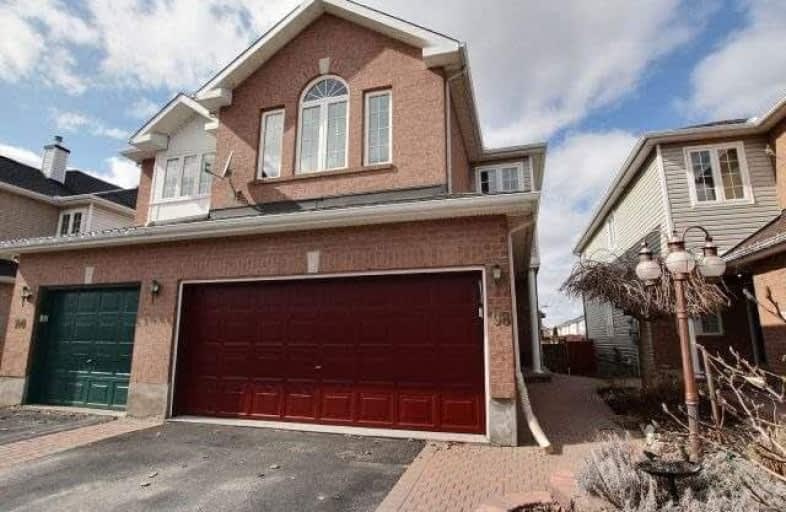Sold on Apr 12, 2018
Note: Property is not currently for sale or for rent.

-
Type: Semi-Detached
-
Style: 2-Storey
-
Size: 1500 sqft
-
Lot Size: 25.75 x 98.42 Feet
-
Age: No Data
-
Taxes: $3,397 per year
-
Days on Site: 9 Days
-
Added: Sep 07, 2019 (1 week on market)
-
Updated:
-
Last Checked: 2 months ago
-
MLS®#: X4083940
-
Listed By: Comfree commonsense network, brokerage
New Price Stunning Semi-Detached Home, Loaded With Upgrades And Professionally Finished Basement With 3-Piece Bathroom, Laundry Room And Crown Molding. Main Level With Living Room And Separated Dining Room With Hardwood Floors. Kitchen With Gas Stove And Upgraded Cabinet, Granite Sink And With Extra Cupboard Space. A Curved Staircase Leads Upstairs To Feature A Family Room With Luxurious 10 Ft Ceiling
Property Details
Facts for 98 Deerfox Drive, Ottawa
Status
Days on Market: 9
Last Status: Sold
Sold Date: Apr 12, 2018
Closed Date: May 28, 2018
Expiry Date: Aug 02, 2018
Sold Price: $399,999
Unavailable Date: Apr 12, 2018
Input Date: Apr 03, 2018
Property
Status: Sale
Property Type: Semi-Detached
Style: 2-Storey
Size (sq ft): 1500
Area: Ottawa
Community: Nepean
Availability Date: 30_60
Inside
Bedrooms: 3
Bathrooms: 4
Kitchens: 1
Rooms: 10
Den/Family Room: Yes
Air Conditioning: Central Air
Fireplace: Yes
Laundry Level: Lower
Central Vacuum: N
Washrooms: 4
Building
Basement: Finished
Heat Type: Forced Air
Heat Source: Gas
Exterior: Brick
Exterior: Vinyl Siding
Water Supply: Municipal
Special Designation: Unknown
Parking
Driveway: Lane
Garage Spaces: 2
Garage Type: Attached
Covered Parking Spaces: 4
Total Parking Spaces: 6
Fees
Tax Year: 2017
Tax Legal Description: Part Of Lot 26, Plan 4M1063, Being Part 18 On 4R15
Taxes: $3,397
Land
Cross Street: South On Woodroffe T
Municipality District: Ottawa
Fronting On: North
Pool: None
Sewer: Sewers
Lot Depth: 98.42 Feet
Lot Frontage: 25.75 Feet
Acres: < .50
Rooms
Room details for 98 Deerfox Drive, Ottawa
| Type | Dimensions | Description |
|---|---|---|
| Dining Main | 3.05 x 3.07 | |
| Kitchen Main | 2.49 x 6.17 | |
| Living Main | 3.20 x 5.05 | |
| Master 2nd | 3.99 x 4.93 | |
| 2nd Br 2nd | 2.84 x 2.97 | |
| 3rd Br 2nd | 2.77 x 3.07 | |
| Family 2nd | 4.14 x 5.26 | |
| Other Bsmt | 2.36 x 3.20 | |
| Rec Bsmt | 5.11 x 5.59 |
| XXXXXXXX | XXX XX, XXXX |
XXXX XXX XXXX |
$XXX,XXX |
| XXX XX, XXXX |
XXXXXX XXX XXXX |
$XXX,XXX |
| XXXXXXXX XXXX | XXX XX, XXXX | $399,999 XXX XXXX |
| XXXXXXXX XXXXXX | XXX XX, XXXX | $399,999 XXX XXXX |

École élémentaire catholique Jean-Robert-Gauthier
Elementary: CatholicMonsignor Paul Baxter Elementary School
Elementary: CatholicSt Emily (Elementary) Separate School
Elementary: CatholicChapman Mills Elementary School
Elementary: PublicÉcole élémentaire publique Michaëlle-Jean
Elementary: PublicBerrigan Elementary School
Elementary: PublicÉcole secondaire catholique Pierre-Savard
Secondary: CatholicSt Joseph High School
Secondary: CatholicJohn McCrae Secondary School
Secondary: PublicMother Teresa High School
Secondary: CatholicSt. Francis Xavier (9-12) Catholic School
Secondary: CatholicLongfields Davidson Heights Secondary School
Secondary: Public

