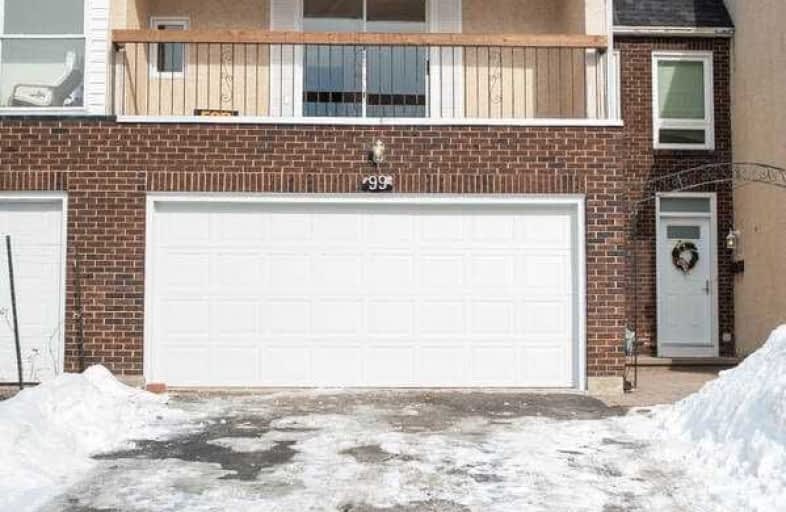Sold on Mar 01, 2021
Note: Property is not currently for sale or for rent.

-
Type: Att/Row/Twnhouse
-
Style: 2-Storey
-
Size: 1100 sqft
-
Lot Size: 24 x 100 Feet
-
Age: 31-50 years
-
Taxes: $2,994 per year
-
Days on Site: 10 Days
-
Added: Feb 19, 2021 (1 week on market)
-
Updated:
-
Last Checked: 2 months ago
-
MLS®#: X5122317
-
Listed By: Fsbo real estate, inc., brokerage
4 + 1 Bedroom Freehold Town Home Approx. 1400 Sq. Ft. W/Double Garage And Double Lane Parking. Fully Updated In 2020. Functional And Bright Kitchen, Separate Dining Area. 2 Piece Bathroom And Living Room All On Hardwood Refurbished Flooring. Second Floor Master Bedroom (New Balcony And Deck) And 4 Piece Bathroom And Spacious Bedrooms. Accepting Offers On Monday March 1, 2021 Until 5:00Pm.
Extras
For More Information About This Mls? Listing, Please Click The "View Listing On Realtor Website" Link, Or The "Brochure" Button Below. If You Are On The Realtor App, Please Click The "More Information" Button.
Property Details
Facts for 99 Tarquin Crescent, Ottawa
Status
Days on Market: 10
Last Status: Sold
Sold Date: Mar 01, 2021
Closed Date: Apr 15, 2021
Expiry Date: Feb 18, 2022
Sold Price: $601,700
Unavailable Date: Mar 01, 2021
Input Date: Feb 20, 2021
Prior LSC: Listing with no contract changes
Property
Status: Sale
Property Type: Att/Row/Twnhouse
Style: 2-Storey
Size (sq ft): 1100
Age: 31-50
Area: Ottawa
Community: Nepean
Availability Date: Negotiable
Inside
Bedrooms: 4
Bathrooms: 3
Kitchens: 1
Rooms: 9
Den/Family Room: No
Air Conditioning: Central Air
Fireplace: No
Laundry Level: Lower
Central Vacuum: N
Washrooms: 3
Utilities
Electricity: Yes
Gas: Yes
Cable: Available
Telephone: Available
Building
Basement: Full
Heat Type: Forced Air
Heat Source: Gas
Exterior: Stucco/Plaster
Elevator: N
UFFI: No
Water Supply: Municipal
Physically Handicapped-Equipped: N
Special Designation: Unknown
Other Structures: Garden Shed
Retirement: N
Parking
Driveway: Lane
Garage Spaces: 2
Garage Type: Attached
Covered Parking Spaces: 4
Total Parking Spaces: 6
Fees
Tax Year: 2020
Tax Legal Description: Pt Lt 127 Plan 596152 As In Cr693521 S/T Cr604525,
Taxes: $2,994
Highlights
Feature: Cul De Sac
Feature: Public Transit
Feature: Rec Centre
Feature: School
Feature: School Bus Route
Land
Cross Street: Tybalt/Tarquin Cresc
Municipality District: Ottawa
Fronting On: East
Parcel Number: 047000067
Pool: None
Sewer: Sewers
Lot Depth: 100 Feet
Lot Frontage: 24 Feet
Acres: < .50
Waterfront: None
Rooms
Room details for 99 Tarquin Crescent, Ottawa
| Type | Dimensions | Description |
|---|---|---|
| Master 2nd | 4.27 x 4.89 | |
| 2nd Br 2nd | 3.36 x 3.96 | |
| 3rd Br 2nd | 3.04 x 3.04 | |
| 4th Br 2nd | 2.44 x 3.35 | |
| Living Main | 3.35 x 6.09 | |
| Dining Main | 2.74 x 3.35 | |
| Kitchen Main | 3.05 x 3.36 | |
| Bathroom 2nd | 2.40 x 1.50 | |
| Bathroom Main | 1.50 x 1.50 | |
| Bathroom Bsmt | 2.74 x 2.74 | |
| Great Rm Bsmt | 2.74 x 6.09 |
| XXXXXXXX | XXX XX, XXXX |
XXXX XXX XXXX |
$XXX,XXX |
| XXX XX, XXXX |
XXXXXX XXX XXXX |
$XXX,XXX |
| XXXXXXXX XXXX | XXX XX, XXXX | $601,700 XXX XXXX |
| XXXXXXXX XXXXXX | XXX XX, XXXX | $429,900 XXX XXXX |

Bell Intermediate School
Elementary: PublicOur Lady of Peace Elementary School
Elementary: CatholicÉcole intermédiaire catholique Franco-Ouest
Elementary: CatholicBells Corners Public School
Elementary: PublicLakeview Public School
Elementary: PublicW.O. Mitchell Elementary School
Elementary: PublicÉcole secondaire publique Maurice-Lapointe
Secondary: PublicSt Paul High School
Secondary: CatholicÉcole secondaire catholique Collège catholique Franco-Ouest
Secondary: CatholicA.Y. Jackson Secondary School
Secondary: PublicSir Robert Borden High School
Secondary: PublicBell High School
Secondary: Public

