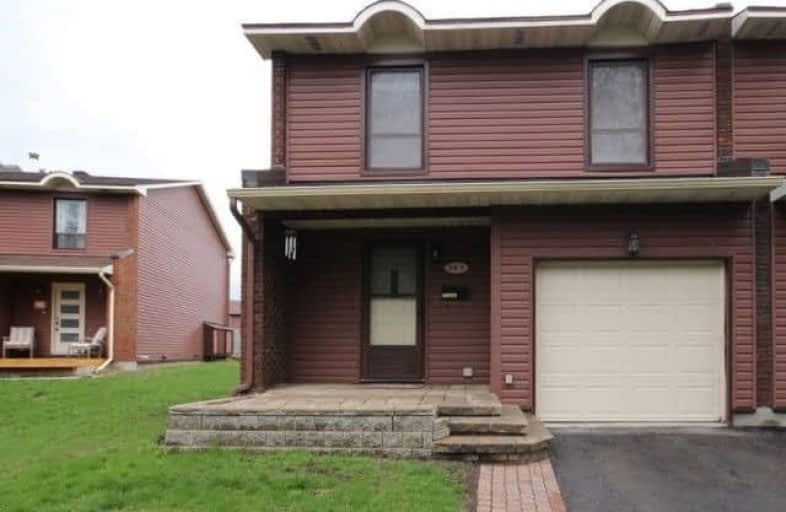Sold on Jul 13, 2017
Note: Property is not currently for sale or for rent.

-
Type: Condo Townhouse
-
Style: 2-Storey
-
Size: 1200 sqft
-
Pets: Restrict
-
Age: 31-50 years
-
Taxes: $2,400 per year
-
Maintenance Fees: 255 /mo
-
Days on Site: 71 Days
-
Added: Sep 07, 2019 (2 months on market)
-
Updated:
-
Last Checked: 2 months ago
-
MLS®#: X3788149
-
Listed By: Comfree commonsense network, brokerage
Very Clean Cozy 4 Bedroom Condo, End Unit With A Garage. Updated Roof And, Windows In 2013. Replaced Eavestrough In 2015. Brand New Amana High Efficiency Furnace In 2016. Fresh Coat Of Paint. New Laminated Flooring In 2 Front Bedrooms. Finished Rec Room And More Closet Space. Galley Kitchen. Fireplace In Living Room. Double Patio Sliding Doors, Includes Appliances, Blinds And All Ceiling Fans. Close To Stores, Schools, Transit.
Property Details
Facts for D-24 Arnold Drive, Ottawa
Status
Days on Market: 71
Last Status: Sold
Sold Date: Jul 13, 2017
Closed Date: Aug 25, 2017
Expiry Date: Nov 02, 2017
Sold Price: $233,000
Unavailable Date: Jul 13, 2017
Input Date: May 04, 2017
Property
Status: Sale
Property Type: Condo Townhouse
Style: 2-Storey
Size (sq ft): 1200
Age: 31-50
Area: Ottawa
Community: Ottawa
Availability Date: Flex
Inside
Bedrooms: 4
Bathrooms: 2
Kitchens: 1
Rooms: 8
Den/Family Room: No
Patio Terrace: None
Unit Exposure: North South
Air Conditioning: Central Air
Fireplace: Yes
Laundry Level: Lower
Central Vacuum: N
Ensuite Laundry: Yes
Washrooms: 2
Building
Stories: 1
Basement: Finished
Heat Type: Forced Air
Heat Source: Gas
Exterior: Brick
Special Designation: Unknown
Parking
Parking Included: No
Garage Type: Attached
Parking Designation: Owned
Parking Features: Private
Covered Parking Spaces: 1
Total Parking Spaces: 2
Garage: 1
Locker
Locker: None
Fees
Tax Year: 2016
Taxes Included: No
Building Insurance Included: Yes
Cable Included: No
Central A/C Included: No
Common Elements Included: Yes
Heating Included: No
Hydro Included: No
Water Included: Yes
Taxes: $2,400
Land
Cross Street: Richmond Rd.
Municipality District: Ottawa
Condo
Condo Registry Office: CCC
Condo Corp#: 33
Property Management: Cathy Adair
Rooms
Room details for D-24 Arnold Drive, Ottawa
| Type | Dimensions | Description |
|---|---|---|
| Dining Main | 2.44 x 2.84 | |
| Kitchen Main | 2.13 x 2.74 | |
| Living Main | 3.96 x 5.23 | |
| Master 2nd | 2.74 x 4.85 | |
| 2nd Br 2nd | 2.64 x 4.78 | |
| 3rd Br 2nd | 2.44 x 3.05 | |
| 4th Br 2nd | 2.51 x 3.05 | |
| Rec Bsmt | 4.83 x 6.10 |
| XXXXXXXX | XXX XX, XXXX |
XXXX XXX XXXX |
$XXX,XXX |
| XXX XX, XXXX |
XXXXXX XXX XXXX |
$XXX,XXX | |
| XXXXXXXX | XXX XX, XXXX |
XXXXXXXX XXX XXXX |
|
| XXX XX, XXXX |
XXXXXX XXX XXXX |
$XXX,XXX |
| XXXXXXXX XXXX | XXX XX, XXXX | $233,000 XXX XXXX |
| XXXXXXXX XXXXXX | XXX XX, XXXX | $245,000 XXX XXXX |
| XXXXXXXX XXXXXXXX | XXX XX, XXXX | XXX XXXX |
| XXXXXXXX XXXXXX | XXX XX, XXXX | $254,500 XXX XXXX |

Bell Intermediate School
Elementary: PublicOur Lady of Peace Elementary School
Elementary: CatholicÉcole intermédiaire catholique Franco-Ouest
Elementary: CatholicBells Corners Public School
Elementary: PublicLakeview Public School
Elementary: PublicÉcole élémentaire catholique Elisabeth-Bruyère
Elementary: CatholicÉcole secondaire publique Maurice-Lapointe
Secondary: PublicSt Paul High School
Secondary: CatholicÉcole secondaire catholique Collège catholique Franco-Ouest
Secondary: CatholicA.Y. Jackson Secondary School
Secondary: PublicSir Robert Borden High School
Secondary: PublicBell High School
Secondary: Public

