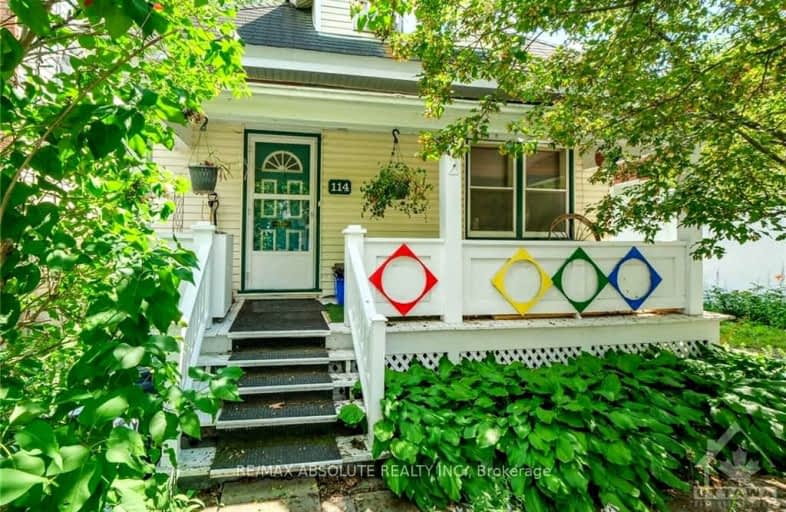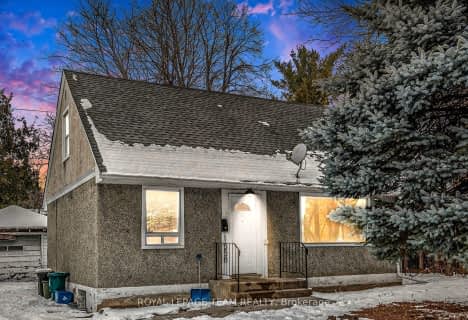Very Walkable
- Most errands can be accomplished on foot.
Good Transit
- Some errands can be accomplished by public transportation.
Biker's Paradise
- Daily errands do not require a car.

Assumption Catholic Elementary School
Elementary: CatholicÉcole élémentaire publique Mauril-Bélanger
Elementary: PublicSt Michael Elementary School
Elementary: CatholicRobert E. Wilson Public School
Elementary: PublicViscount Alexander Public School
Elementary: PublicÉcole élémentaire catholique Horizon-Jeunesse
Elementary: CatholicÉcole secondaire catholique Centre professionnel et technique Minto
Secondary: CatholicOttawa Technical Secondary School
Secondary: PublicImmaculata High School
Secondary: CatholicÉcole secondaire publique De La Salle
Secondary: PublicÉcole secondaire catholique Franco-Cité
Secondary: CatholicLisgar Collegiate Institute
Secondary: Public-
Robinson's Field
Mann Ave and Range Rd, Ottawa ON 0.79km -
Riverain Park
400 N River Rd, Ottawa ON 1km -
Coronation Park
Ontario 1.78km
-
Scotiabank
119 Mann Ave, Ottawa ON K1N 5A4 1.04km -
Scotiabank
211 Montreal Rd, Ottawa ON K1L 6C8 1.26km -
Scotiabank
262 Montreal Rd, Ottawa ON K1L 6C3 1.31km
- 1 bath
- 3 bed
- 1500 sqft
495 ST PATRICK Street, Lower Town - Sandy Hill, Ontario • K1N 5G9 • 4002 - Lower Town
- 2 bath
- 3 bed
- 1100 sqft
1558 Alta Vista Drive, Alta Vista and Area, Ontario • K1G 0G2 • 3602 - Riverview Park




