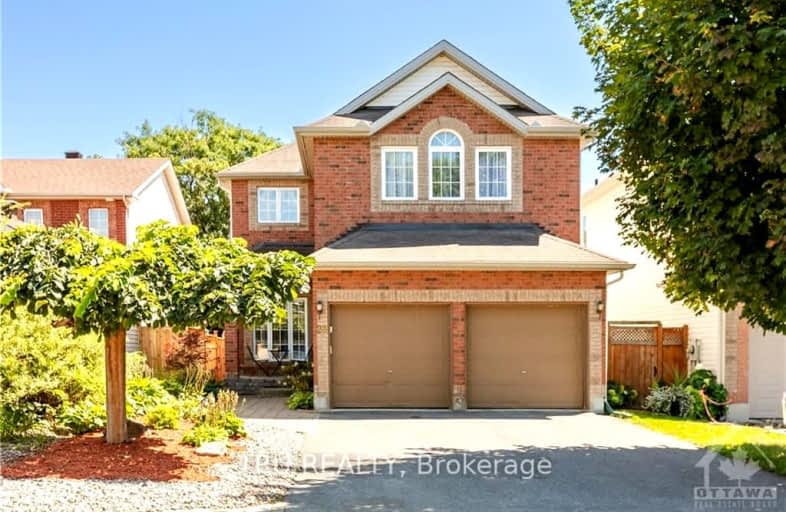Removed on Feb 19, 2025
Note: Property is not currently for sale or for rent.

-
Type: Detached
-
Style: 2-Storey
-
Lot Size: 35.01 x 113.19 Feet
-
Age: No Data
-
Taxes: $7,905 per year
-
Days on Site: 195 Days
-
Added: Aug 08, 2024 (6 months on market)
-
Updated:
-
Last Checked: 1 hour ago
-
MLS®#: X9517938
-
Listed By: Tru realty
Immaculate 4+1 bedrooms plus den house in desirable Carson Meadows. Hundreds thousand dollars in upgrades. The main floor features 9' ceilings, soaring 18' ceilings in the family room, big windows overlooking the South facing backyard, BRAND NEW KITCHEN with a beautiful island, granite countertops and the den. All bedrooms on the second level are well sized. Generous primary bedroom comes with a cathedral ceiling, 5 pieces brand new gorgeous ensuite. Three additional bedrooms come with 2 walk-in closets. Upstairs laundry. Hardwood flooring on both levels. The basement boasts an additional bedroom, 3 psc bath, gym and huge rec room. Interlock on front and backyards, freshly stained two tier deck, NEW CEDAR FENCE, EV charge port in the garage and brand NEW FURNACE are great additions to the property. Proximity to Montfort hospital , CHMS, NRC, NCC, CSIS, shops, bike paths and quality schools. Some photos are virtually staged. *****Sellers are motivated. *****
Property Details
Facts for 28 BOREALIS Crescent, Overbrook - Castleheights and Area
Status
Days on Market: 195
Last Status: Terminated
Sold Date: Mar 14, 2025
Closed Date: Nov 30, -0001
Expiry Date: May 31, 2025
Unavailable Date: Feb 19, 2025
Input Date: Aug 08, 2024
Property
Status: Sale
Property Type: Detached
Style: 2-Storey
Area: Overbrook - Castleheights and Area
Community: 3505 - Carson Meadows
Availability Date: TBA
Inside
Bedrooms: 4
Bedrooms Plus: 1
Bathrooms: 4
Kitchens: 1
Rooms: 12
Den/Family Room: Yes
Air Conditioning: Central Air
Fireplace: Yes
Central Vacuum: N
Washrooms: 4
Utilities
Gas: Yes
Building
Basement: Finished
Basement 2: Full
Heat Type: Forced Air
Heat Source: Gas
Exterior: Brick
Exterior: Other
Water Supply: Municipal
Special Designation: Unknown
Parking
Garage Spaces: 2
Garage Type: Detached
Covered Parking Spaces: 4
Total Parking Spaces: 6
Fees
Tax Year: 2024
Tax Legal Description: LOT 129, PLAN 4M1120, OTTAWA.
Taxes: $7,905
Highlights
Feature: Park
Feature: Public Transit
Land
Cross Street: Aviation parkway to
Municipality District: Overbrook - Castleheights and Area
Fronting On: South
Parcel Number: 042691436
Pool: None
Sewer: Sewers
Lot Depth: 113.19 Feet
Lot Frontage: 35.01 Feet
Zoning: residential
Rooms
Room details for 28 BOREALIS Crescent, Overbrook - Castleheights and Area
| Type | Dimensions | Description |
|---|---|---|
| Living Main | 3.83 x 4.16 | |
| Den Main | 2.76 x 2.76 | |
| Dining Main | 3.07 x 3.83 | |
| Kitchen Main | 3.83 x 4.90 | |
| Family Main | 3.88 x 4.29 | |
| Prim Bdrm 2nd | 4.31 x 5.46 | |
| Br 2nd | 3.07 x 3.68 | |
| Br 2nd | 3.37 x 3.81 | |
| Br Lower | 4.36 x 4.06 | |
| Br 2nd | 3.25 x 3.68 | |
| Rec Lower | 3.37 x 6.90 | |
| Exercise Lower | 3.65 x 4.69 |
| XXXXXXXX | XXX XX, XXXX |
XXXX XXX XXXX |
$XXX,XXX |
| XXX XX, XXXX |
XXXXXX XXX XXXX |
$XXX,XXX | |
| XXXXXXXX | XXX XX, XXXX |
XXXXXXX XXX XXXX |
|
| XXX XX, XXXX |
XXXXXX XXX XXXX |
$X,XXX,XXX |
| XXXXXXXX XXXX | XXX XX, XXXX | $630,000 XXX XXXX |
| XXXXXXXX XXXXXX | XXX XX, XXXX | $699,900 XXX XXXX |
| XXXXXXXX XXXXXXX | XXX XX, XXXX | XXX XXXX |
| XXXXXXXX XXXXXX | XXX XX, XXXX | $1,299,000 XXX XXXX |
Car-Dependent
- Almost all errands require a car.

École élémentaire publique L'Héritage
Elementary: PublicChar-Lan Intermediate School
Elementary: PublicSt Peter's School
Elementary: CatholicHoly Trinity Catholic Elementary School
Elementary: CatholicÉcole élémentaire catholique de l'Ange-Gardien
Elementary: CatholicWilliamstown Public School
Elementary: PublicÉcole secondaire publique L'Héritage
Secondary: PublicCharlottenburgh and Lancaster District High School
Secondary: PublicSt Lawrence Secondary School
Secondary: PublicÉcole secondaire catholique La Citadelle
Secondary: CatholicHoly Trinity Catholic Secondary School
Secondary: CatholicCornwall Collegiate and Vocational School
Secondary: Public

