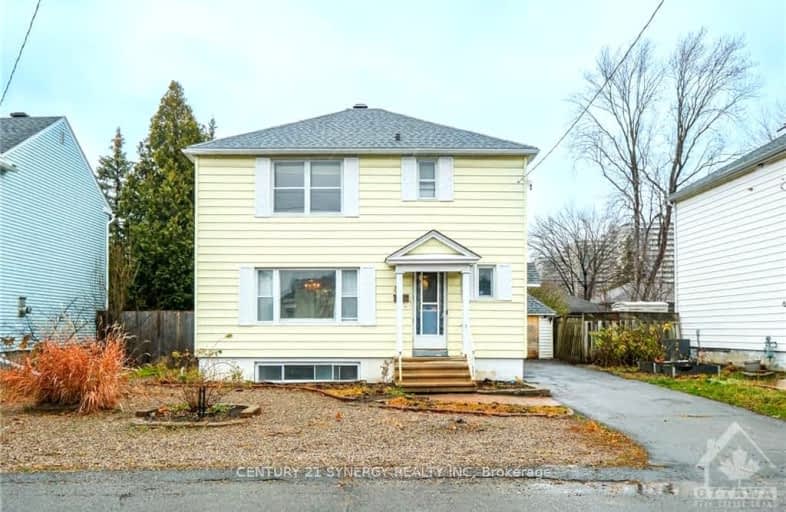Sold on Dec 02, 2024
Note: Property is not currently for sale or for rent.

-
Type: Detached
-
Style: 2-Storey
-
Lot Size: 50 x 116 Feet
-
Age: No Data
-
Taxes: $5,071 per year
-
Days on Site: 9 Days
-
Added: Nov 22, 2024 (1 week on market)
-
Updated:
-
Last Checked: 4 hours ago
-
MLS®#: X10845348
-
Listed By: Century 21 synergy realty inc
Flooring: Hardwood, Flooring: Ceramic, Flooring: Laminate, Centrally located in Overbrook Village on a quiet dead end street, 41 Columbus ave is walking distance from the Rideau River, NCC Park and Adawe Footbridge. This detached 3 bed/2bath is the perfect for first time buyers or investors with its affordable price point and desirable R3M zoning. This home features an open main floor with large living room, wood burning fireplace, patio doors to the large patio area and a side entrance from the laneway which leads to the basement. The Second floor has 3 nice sized bedrooms and the basement features a large rec room and bonus room. The generous sized lot offers 50ft of frontage and 116ft of depth with a detached garage for extra storage. See what Overbrook and 41 Columbus Ave has to offer and book your showing today!
Property Details
Facts for 41 COLUMBUS Avenue, Overbook - Castleheights and Area
Status
Days on Market: 9
Last Status: Sold
Sold Date: Dec 02, 2024
Closed Date: Dec 16, 2024
Expiry Date: Feb 28, 2025
Sold Price: $615,000
Unavailable Date: Dec 02, 2024
Input Date: Nov 23, 2024
Property
Status: Sale
Property Type: Detached
Style: 2-Storey
Area: Overbook - Castleheights and Area
Community: 3501 - Overbrook
Availability Date: TBD
Inside
Bedrooms: 3
Kitchens: 1
Rooms: 7
Den/Family Room: Yes
Air Conditioning: Central Air
Utilities
Gas: Yes
Building
Basement: Finished
Basement 2: Full
Heat Type: Forced Air
Heat Source: Gas
Exterior: Other
Water Supply: Municipal
Special Designation: Unknown
Parking
Garage Spaces: 1
Garage Type: Detached
Total Parking Spaces: 4
Fees
Tax Year: 2024
Tax Legal Description: LT 13, PL 463 ; OTTAWA/GLOUCESTER
Taxes: $5,071
Highlights
Feature: Park
Feature: Public Transit
Land
Cross Street: Vanier parkway to qu
Municipality District: Overbook - Castleheights an
Fronting On: North
Parcel Number: 042070175
Pool: None
Sewer: Sewers
Lot Depth: 116 Feet
Lot Frontage: 50 Feet
Zoning: R3M
Additional Media
- Virtual Tour: https://www.myvisuallistings.com/vt/352444
Rooms
Room details for 41 COLUMBUS Avenue, Overbook - Castleheights and Area
| Type | Dimensions | Description |
|---|---|---|
| Living Main | 4.57 x 3.35 | |
| Dining Main | 4.08 x 3.20 | |
| Kitchen Main | 2.74 x 3.04 | |
| Bathroom 2nd | 1.52 x 2.43 | |
| Br 2nd | 3.17 x 2.51 | |
| Br 2nd | 3.35 x 3.86 | |
| Prim Bdrm 2nd | 4.08 x 3.17 | |
| Bathroom Bsmt | 1.52 x 2.43 | |
| Rec Bsmt | 6.52 x 3.25 | |
| Den Bsmt | 2.13 x 3.04 |
| XXXXXXXX | XXX XX, XXXX |
XXXX XXX XXXX |
$XXX,XXX |
| XXX XX, XXXX |
XXXXXX XXX XXXX |
$XXX,XXX |
| XXXXXXXX XXXX | XXX XX, XXXX | $615,000 XXX XXXX |
| XXXXXXXX XXXXXX | XXX XX, XXXX | $599,900 XXX XXXX |
Car-Dependent
- Almost all errands require a car.

École élémentaire publique L'Héritage
Elementary: PublicChar-Lan Intermediate School
Elementary: PublicSt Peter's School
Elementary: CatholicHoly Trinity Catholic Elementary School
Elementary: CatholicÉcole élémentaire catholique de l'Ange-Gardien
Elementary: CatholicWilliamstown Public School
Elementary: PublicÉcole secondaire publique L'Héritage
Secondary: PublicCharlottenburgh and Lancaster District High School
Secondary: PublicSt Lawrence Secondary School
Secondary: PublicÉcole secondaire catholique La Citadelle
Secondary: CatholicHoly Trinity Catholic Secondary School
Secondary: CatholicCornwall Collegiate and Vocational School
Secondary: Public

