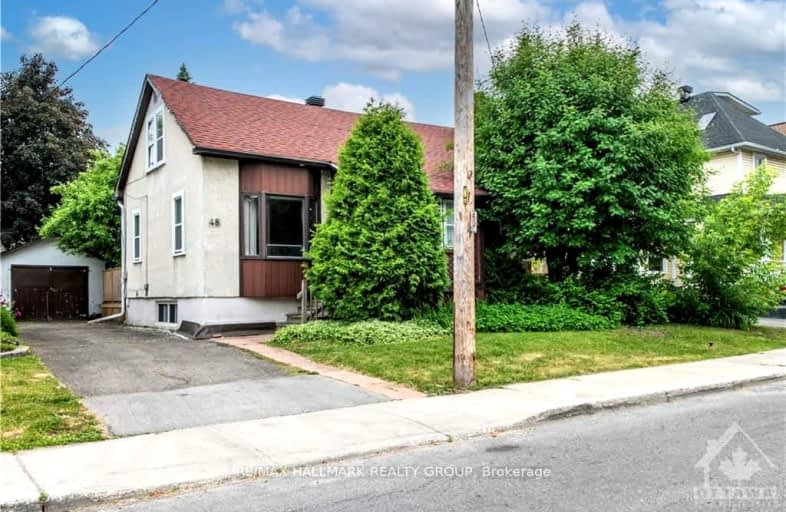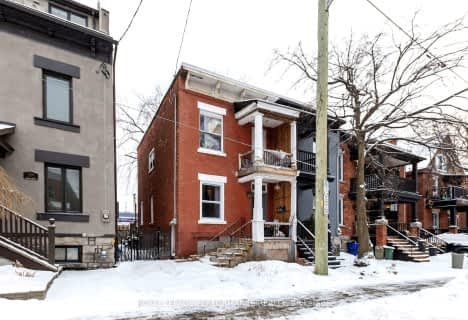Very Walkable
- Most errands can be accomplished on foot.
Good Transit
- Some errands can be accomplished by public transportation.
Biker's Paradise
- Daily errands do not require a car.

Assumption Catholic Elementary School
Elementary: CatholicÉcole élémentaire publique Mauril-Bélanger
Elementary: PublicSt Michael Elementary School
Elementary: CatholicRobert E. Wilson Public School
Elementary: PublicViscount Alexander Public School
Elementary: PublicÉcole élémentaire catholique Horizon-Jeunesse
Elementary: CatholicÉcole secondaire catholique Centre professionnel et technique Minto
Secondary: CatholicOttawa Technical Secondary School
Secondary: PublicImmaculata High School
Secondary: CatholicÉcole secondaire publique De La Salle
Secondary: PublicÉcole secondaire catholique Franco-Cité
Secondary: CatholicLisgar Collegiate Institute
Secondary: Public-
Robinson's Field
Mann Ave and Range Rd, Ottawa ON 0.57km -
Riverain Park
400 N River Rd, Ottawa ON 0.84km -
Coronation Park
Ontario 1.87km
-
Scotiabank
119 Mann Ave, Ottawa ON K1N 5A4 0.78km -
Pergola International
25 Wayling Ave, Vanier ON K1L 8G5 1.24km -
Scotiabank
211 Montreal Rd, Ottawa ON K1L 6C8 1.26km
- 1 bath
- 3 bed
269 ST PATRICK Street, Lower Town - Sandy Hill, Ontario • K1N 5K4 • 4001 - Lower Town/Byward Market
- 1 bath
- 3 bed
- 1500 sqft
495 ST PATRICK Street, Lower Town - Sandy Hill, Ontario • K1N 5G9 • 4002 - Lower Town
- 4 bath
- 4 bed
230-232 Marier Avenue, Vanier and Kingsview Park, Ontario • K1L 5R3 • 3402 - Vanier
- 3 bath
- 4 bed
282 St Denis Street, Vanier and Kingsview Park, Ontario • K1L 5J3 • 3402 - Vanier
- 1 bath
- 4 bed
- 1100 sqft
252 Arlington Avenue, Ottawa Centre, Ontario • K1R 5T2 • 4103 - Ottawa Centre
- 2 bath
- 3 bed
111 Jolliet Avenue, Vanier and Kingsview Park, Ontario • K1L 5G8 • 3402 - Vanier
- 1 bath
- 3 bed
277 Saint Andrew Street, Lower Town - Sandy Hill, Ontario • K1N 5G8 • 4002 - Lower Town









