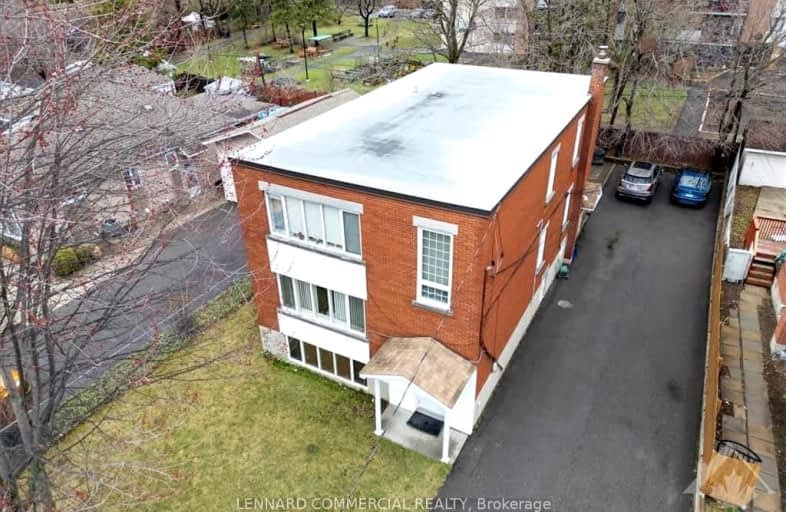543 GUY Street
Overbrook - Castleheights and Area, 3502 - Overbrook/Castle Heights
- - bed - bath - sqft
Inactive on Feb 08, 2025
Note: Property is not currently for sale or for rent.

-
Type: Triplex
-
Size: 2500 sqft
-
Lot Size: 57 x 109 Feet
-
Age: 51-99 years
-
Taxes: $5,911 per year
-
Days on Site: 135 Days
-
Added: Sep 26, 2024 (4 months on market)
-
Updated:
-
Last Checked: 1 hour ago
-
MLS®#: X9520645
-
Listed By: Lennard commercial realty
Perfect for the Owner Live-In and collect $3750 of rent per month!!! Purpose-built, all brick triplex with plenty of parking and laundry in building. Unit 1(1 bed/1 bath) currently tenant occupied at $1450 on a month-to-month lease; Unit 2 on lease until Jan 2026 at $2300 (3 bed/1 bath) and has been freshly painted with new luxury vinyl laminate throughout; Unit 3 would be perfect for an Owner Live-In. This unit has also been freshly painted with new luxury vinyl laminate flooring. Quiet street, established neighborhood with transit a mere steps away and close to all amenities.
Property Details
Facts for 543 GUY Street, Overbrook - Castleheights and Area
Status
Days on Market: 135
Last Status: Expired
Sold Date: Mar 14, 2025
Closed Date: Nov 30, -0001
Expiry Date: Feb 08, 2025
Unavailable Date: Feb 09, 2025
Input Date: Sep 26, 2024
Prior LSC: Extended (by changing the expiry date)
Property
Status: Sale
Property Type: Triplex
Size (sq ft): 2500
Age: 51-99
Area: Overbrook - Castleheights and Area
Community: 3502 - Overbrook/Castle Heights
Availability Date: FLEXIBLE
Inside
Bedrooms: 7
Bedrooms Plus: 1
Bathrooms: 3
Kitchens: 3
Kitchens Plus: 1
Rooms: 16
Den/Family Room: No
Air Conditioning: Wall Unit
Fireplace: No
Laundry Level: Lower
Central Vacuum: N
Washrooms: 3
Utilities
Electricity: Yes
Gas: Available
Cable: Available
Building
Basement: Finished
Basement 2: Full
Heat Type: Water
Heat Source: Oil
Exterior: Brick
Elevator: N
Water Supply: Municipal
Physically Handicapped-Equipped: N
Special Designation: Unknown
Retirement: N
Parking
Driveway: Front Yard
Garage Type: None
Covered Parking Spaces: 6
Total Parking Spaces: 6
Fees
Tax Year: 2024
Tax Legal Description: PT LT 8 & LT 9, PL 300 , AS IN CT163906, S/T DEBTS, IF ANY, IN O
Taxes: $5,911
Highlights
Feature: Park
Feature: Public Transit
Land
Cross Street: From St-Laurent Blvd
Municipality District: Overbrook - Castleheights and Area
Fronting On: North
Parcel Number: 042440059
Pool: None
Sewer: Sewers
Lot Depth: 109 Feet
Lot Frontage: 57 Feet
Zoning: RESIDENTIAL
| XXXXXXXX | XXX XX, XXXX |
XXXXXXXX XXX XXXX |
|
| XXX XX, XXXX |
XXXXXX XXX XXXX |
$XXX,XXX | |
| XXXXXXXX | XXX XX, XXXX |
XXXXXXXX XXX XXXX |
|
| XXX XX, XXXX |
XXXXXX XXX XXXX |
$XXX,XXX |
| XXXXXXXX XXXXXXXX | XXX XX, XXXX | XXX XXXX |
| XXXXXXXX XXXXXX | XXX XX, XXXX | $949,900 XXX XXXX |
| XXXXXXXX XXXXXXXX | XXX XX, XXXX | XXX XXXX |
| XXXXXXXX XXXXXX | XXX XX, XXXX | $929,000 XXX XXXX |

École élémentaire publique L'Héritage
Elementary: PublicChar-Lan Intermediate School
Elementary: PublicSt Peter's School
Elementary: CatholicHoly Trinity Catholic Elementary School
Elementary: CatholicÉcole élémentaire catholique de l'Ange-Gardien
Elementary: CatholicWilliamstown Public School
Elementary: PublicÉcole secondaire publique L'Héritage
Secondary: PublicCharlottenburgh and Lancaster District High School
Secondary: PublicSt Lawrence Secondary School
Secondary: PublicÉcole secondaire catholique La Citadelle
Secondary: CatholicHoly Trinity Catholic Secondary School
Secondary: CatholicCornwall Collegiate and Vocational School
Secondary: Public

