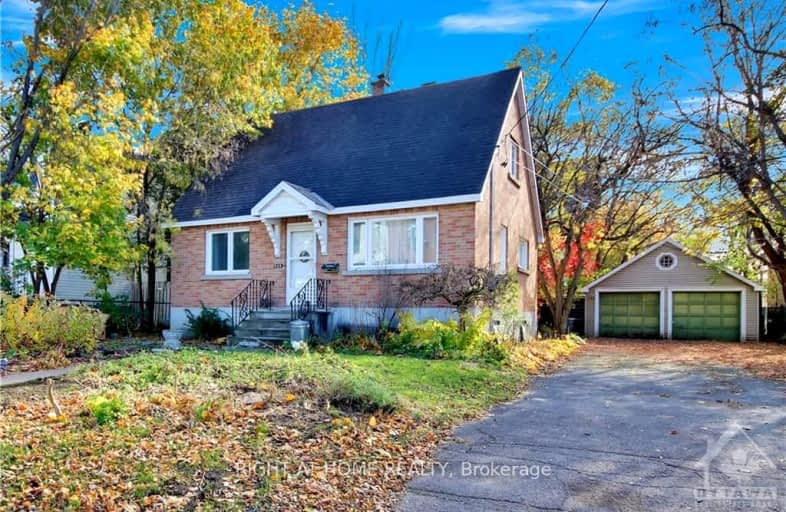Sold on Feb 12, 2025
Note: Property is not currently for sale or for rent.

-
Type: Detached
-
Style: 1 1/2 Storey
-
Lot Size: 60 x 112 Feet
-
Age: No Data
-
Taxes: $4,222 per year
-
Days on Site: 99 Days
-
Added: Nov 04, 2024 (3 months on market)
-
Updated:
-
Last Checked: 1 hour ago
-
MLS®#: X10411115
-
Listed By: Right at home realty
Flooring: Vinyl, Flooring: Hardwood, Charming and classic 1950 1-1/2 storey, (the friend of the deceased owner provides the renovation information and no invoices or document available, buyer shall have its home inspector to verify) property was renovated around 6-7 years including Roof re-shingled, windows, doors, flooring, bathroom, kitchen, most of the wiring and plumbing, furnace, hot water tank owned and C/A. Main floor has spacious living room flooded with natural light, modern kitchen and dining area with quality appliances, soft close cabinet doors and drawers, granite counter tops, corner cabinet, gorgeous hardwood flooring throughout main and 2nd floor, laundry room with ample built-in cabinets, bedroom and a full bathroom. 2nd floor-2 bedrooms, basement has finished recreation room. all furnitures currently in the house are included. This can be your future home. Detached double garage with rear room.This 60'x112' lot with R3A zoning offer great opportunity for infill development - there are a number of luxury 3 door row townhouses built and also some still under construction in the area. Property is sold in "as is" and "where is" condition. No warranty provided., Flooring: Ceramic
Property Details
Facts for 548 MUTUAL Street, Overbrook - Castleheights and Area
Status
Days on Market: 99
Last Status: Sold
Sold Date: Feb 12, 2025
Closed Date: Apr 01, 2025
Expiry Date: Apr 30, 2025
Sold Price: $710,000
Unavailable Date: Feb 13, 2025
Input Date: Nov 05, 2024
Property
Status: Sale
Property Type: Detached
Style: 1 1/2 Storey
Area: Overbrook - Castleheights and Area
Community: 3502 - Overbrook/Castle Heights
Availability Date: to be arrange
Inside
Bedrooms: 3
Bathrooms: 1
Kitchens: 1
Rooms: 8
Den/Family Room: No
Air Conditioning: Central Air
Fireplace: Yes
Central Vacuum: N
Washrooms: 1
Utilities
Gas: Yes
Building
Basement: Full
Basement 2: Part Fin
Heat Type: Forced Air
Heat Source: Gas
Exterior: Brick
Water Supply: Municipal
Special Designation: Unknown
Parking
Garage Spaces: 2
Garage Type: Detached
Covered Parking Spaces: 6
Total Parking Spaces: 8
Fees
Tax Year: 2024
Tax Legal Description: LT 113 & PT LT 114, PL 300 , AS IN N738113 ; OTTAWA/GLOUCESTER
Taxes: $4,222
Highlights
Feature: Park
Feature: Public Transit
Land
Cross Street: St Laurent Blvd to M
Municipality District: Overbrook - Castleheights and Area
Fronting On: South
Parcel Number: 042440131
Pool: None
Sewer: Sewers
Lot Depth: 112 Feet
Lot Frontage: 60 Feet
Zoning: R3A
Additional Media
- Virtual Tour: https://www.myvisuallistings.com/vt/352038
Rooms
Room details for 548 MUTUAL Street, Overbrook - Castleheights and Area
| Type | Dimensions | Description |
|---|---|---|
| Foyer Main | 1.57 x 0.91 | |
| Living Main | 3.96 x 5.10 | |
| Kitchen Main | 3.35 x 5.08 | |
| Bathroom Main | 1.27 x 1.90 | |
| Prim Bdrm Main | 2.97 x 2.87 | |
| Br 2nd | 4.26 x 3.04 | |
| Br 2nd | 4.26 x 3.96 | |
| Rec Bsmt | 7.26 x 3.25 | |
| Laundry Main | 2.08 x 1.93 | |
| Utility Bsmt | - | |
| Workshop Bsmt | - |
| XXXXXXXX | XXX XX, XXXX |
XXXXXX XXX XXXX |
$XXX,XXX |
| XXXXXXXX XXXXXX | XXX XX, XXXX | $769,000 XXX XXXX |
Car-Dependent
- Almost all errands require a car.

École élémentaire publique L'Héritage
Elementary: PublicChar-Lan Intermediate School
Elementary: PublicSt Peter's School
Elementary: CatholicHoly Trinity Catholic Elementary School
Elementary: CatholicÉcole élémentaire catholique de l'Ange-Gardien
Elementary: CatholicWilliamstown Public School
Elementary: PublicÉcole secondaire publique L'Héritage
Secondary: PublicCharlottenburgh and Lancaster District High School
Secondary: PublicSt Lawrence Secondary School
Secondary: PublicÉcole secondaire catholique La Citadelle
Secondary: CatholicHoly Trinity Catholic Secondary School
Secondary: CatholicCornwall Collegiate and Vocational School
Secondary: Public

