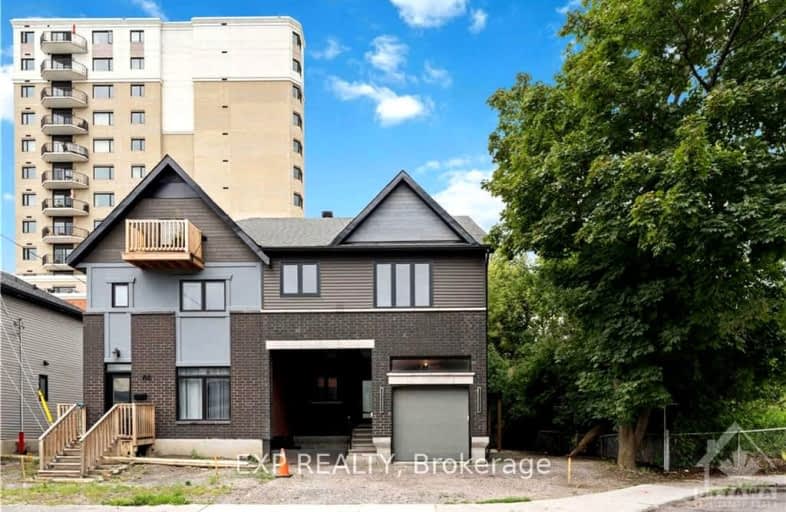66 PRINCE ALBERT Street
Overbook - Castleheights and Area, 3502 - Overbrook/Castle Heights
- 4 bed 3 bath
Added 4 months ago

-
Type: Semi-Detached
-
Style: 2-Storey
-
Lot Size: 27.95 x 94.21 Feet
-
Age: No Data
-
Taxes: $5,147 per year
-
Days on Site: 94 Days
-
Added: Sep 16, 2024 (4 months ago)
-
Updated:
-
Last Checked: 2 hours ago
-
MLS®#: X9519717
-
Listed By: Exp realty
Flooring: Hardwood, Calling INVESTORS!!! Discover this newly built semi-detached gem, featuring elegant hardwood flooring throughout. The inviting living space is enhanced by a cozy fireplace and large windows, flooding the home with natural light. The kitchen is a chef's dream, offering ample storage with upgraded cabinetry and a convenient pantry. On the second level, the spacious primary bedroom boasts a huge walk-in closet and a luxurious ensuite bath complete with a glass standing shower and a soaker tub. You'll also find three additional generously-sized bedrooms, a full bath, and a dedicated laundry room. A private side entrance provides potential for an in-law suite or income-generating rental opportunity. Located in a strategic area with easy access to the 417, enjoy nearby bicycle paths along the Rideau River, the Adawe footbridge, Rideau Sports Centre, and the downtown core. Plus, you're close to transit, LRT, shopping, and dining options. This property is a must-see for savvy investors!
Upcoming Open Houses
We do not have information on any open houses currently scheduled.
Schedule a Private Tour -
Contact Us
Property Details
Facts for 66 PRINCE ALBERT Street, Overbook - Castleheights and Area
Property
Status: Sale
Property Type: Semi-Detached
Style: 2-Storey
Area: Overbook - Castleheights and Area
Community: 3502 - Overbrook/Castle Heights
Availability Date: Immediate
Inside
Bedrooms: 4
Bathrooms: 3
Kitchens: 1
Rooms: 13
Den/Family Room: No
Air Conditioning: Central Air
Fireplace: Yes
Washrooms: 3
Utilities
Electricity: Yes
Gas: Yes
Cable: Yes
Telephone: Yes
Building
Basement: Full
Basement 2: Unfinished
Heat Type: Forced Air
Heat Source: Gas
Exterior: Brick
Exterior: Vinyl Siding
Water Supply: Municipal
Special Designation: Unknown
Parking
Garage Spaces: 1
Garage Type: Attached
Covered Parking Spaces: 4
Total Parking Spaces: 4
Fees
Tax Year: 2023
Tax Legal Description: PART LOT 212, AND LOT 213, PLAN 341, BEING PARTS 1, 2 AND 3, PLA
Taxes: $5,147
Highlights
Feature: Golf
Feature: Park
Feature: Public Transit
Land
Cross Street: Vanier Parkway - Que
Municipality District: Overbook - Castleheights an
Fronting On: North
Parcel Number: 042550270
Pool: None
Sewer: Sewers
Lot Depth: 94.21 Feet
Lot Frontage: 27.95 Feet
Lot Irregularities: 1
Zoning: R3M, R5B[1829]S2
Additional Media
- Virtual Tour: https://my.matterport.com/show/?m=SC6zo8aTZ1C&mls=1
Rooms
Room details for 66 PRINCE ALBERT Street, Overbook - Castleheights and Area
| Type | Dimensions | Description |
|---|---|---|
| Foyer Main | 1.39 x 3.30 | |
| Dining Main | 3.32 x 2.46 | |
| Kitchen Main | 3.60 x 6.88 | |
| Living Main | 2.84 x 4.21 | |
| Bathroom Main | 1.87 x 0.88 | |
| Prim Bdrm 2nd | 4.72 x 4.47 | |
| Bathroom 2nd | 1.80 x 4.95 | |
| Other 2nd | 2.48 x 2.87 | |
| Br 2nd | 2.79 x 3.37 | |
| Br 2nd | 3.53 x 4.67 | |
| Br 2nd | 3.53 x 3.25 | |
| Bathroom 2nd | 1.49 x 2.76 |

| X9434894 | May 23, 2024 |
Removed For Sale |
|
| Feb 27, 2024 |
Listed For Sale |
$779,900 | |
| X9522054 | Dec 19, 2024 |
Leased For Rent |
$3,700 |
| Oct 17, 2024 |
Listed For Rent |
$3,990 | |
| X9519717 | Sep 16, 2024 |
Active For Sale |
$749,999 |
| X9434894 Removed | May 23, 2024 | For Sale |
| X9434894 Listed | Feb 27, 2024 | $779,900 For Sale |
| X9522054 Leased | Dec 19, 2024 | $3,700 For Rent |
| X9522054 Listed | Oct 17, 2024 | $3,990 For Rent |
| X9519717 Active | Sep 16, 2024 | $749,999 For Sale |
Car-Dependent
- Almost all errands require a car.

École élémentaire publique L'Héritage
Elementary: PublicChar-Lan Intermediate School
Elementary: PublicSt Peter's School
Elementary: CatholicHoly Trinity Catholic Elementary School
Elementary: CatholicÉcole élémentaire catholique de l'Ange-Gardien
Elementary: CatholicWilliamstown Public School
Elementary: PublicÉcole secondaire publique L'Héritage
Secondary: PublicCharlottenburgh and Lancaster District High School
Secondary: PublicSt Lawrence Secondary School
Secondary: PublicÉcole secondaire catholique La Citadelle
Secondary: CatholicHoly Trinity Catholic Secondary School
Secondary: CatholicCornwall Collegiate and Vocational School
Secondary: Public
