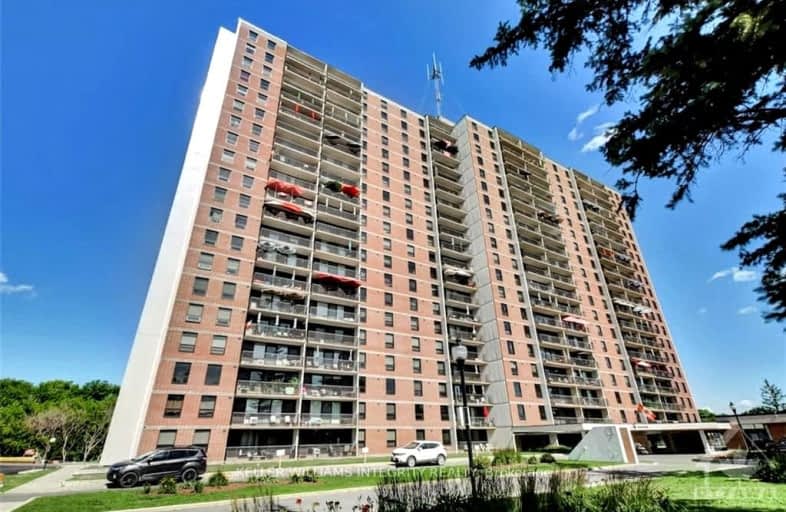Car-Dependent
- Almost all errands require a car.

École élémentaire publique L'Héritage
Elementary: PublicChar-Lan Intermediate School
Elementary: PublicSt Peter's School
Elementary: CatholicHoly Trinity Catholic Elementary School
Elementary: CatholicÉcole élémentaire catholique de l'Ange-Gardien
Elementary: CatholicWilliamstown Public School
Elementary: PublicÉcole secondaire publique L'Héritage
Secondary: PublicCharlottenburgh and Lancaster District High School
Secondary: PublicSt Lawrence Secondary School
Secondary: PublicÉcole secondaire catholique La Citadelle
Secondary: CatholicHoly Trinity Catholic Secondary School
Secondary: CatholicCornwall Collegiate and Vocational School
Secondary: Public-
Elmridge Park
Elmridge Dr, Gloucester ON 1.73km -
City Place Park
1.97km -
Anthony Vincent Park
Ottawa ON K1K 0E4 2.8km
-
TD Canada Trust Branch and ATM
1595 Telesat Crt, Ottawa ON K1B 5R3 2.42km -
Alterna Savings
1200 St Laurent Blvd, Ottawa ON K1K 3B8 2.96km -
President's Choice Financial ATM
100 McArthur Ave, Ottawa ON K1L 8H5 3.59km


