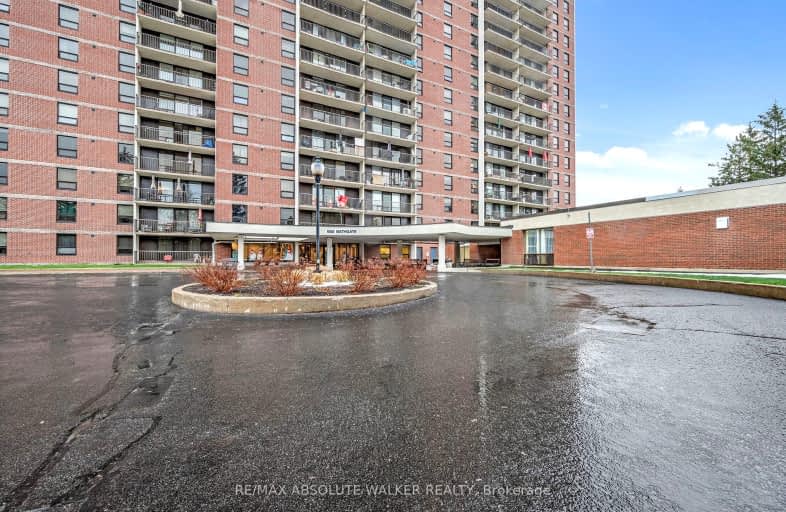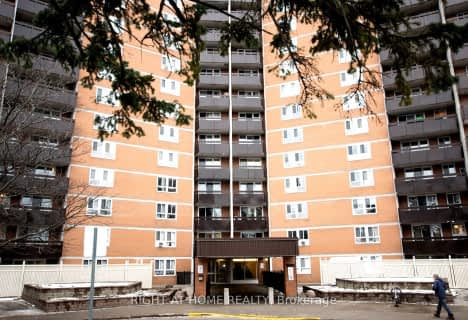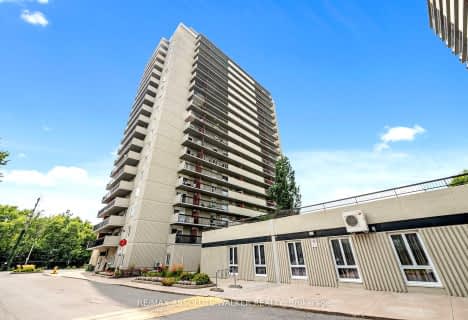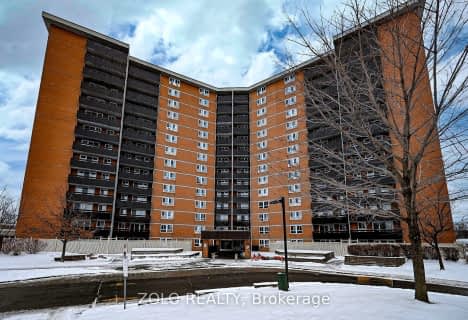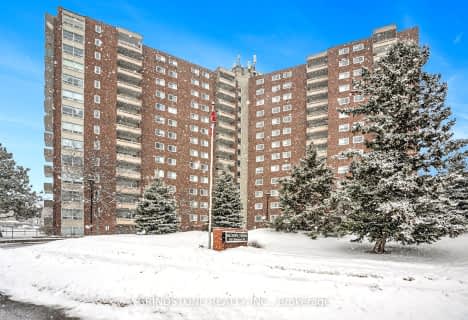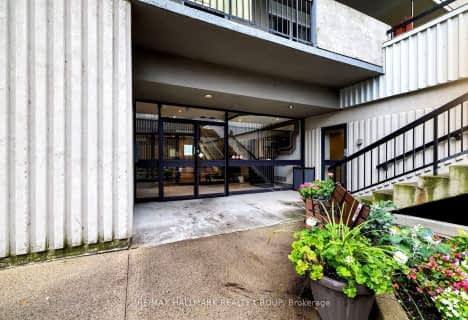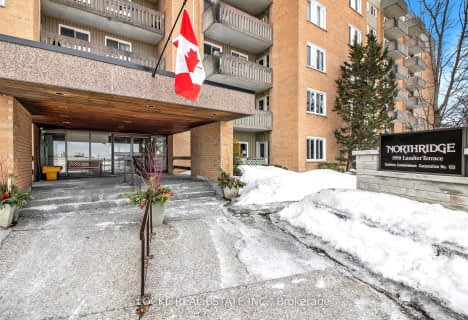Car-Dependent
- Almost all errands require a car.

Thomas D'Arcy McGee Catholic Elementary School
Elementary: CatholicCarson Grove Elementary School
Elementary: PublicOur Lady of Mount Carmel Elementary School
Elementary: CatholicQueen Elizabeth Public School
Elementary: PublicÉcole intermédiaire catholique Samuel-Genest
Elementary: CatholicÉcole élémentaire catholique Montfort
Elementary: CatholicÉcole secondaire catholique Centre professionnel et technique Minto
Secondary: CatholicOttawa Technical Secondary School
Secondary: PublicLester B Pearson Catholic High School
Secondary: CatholicGloucester High School
Secondary: PublicÉcole secondaire catholique Collège catholique Samuel-Genest
Secondary: CatholicColonel By Secondary School
Secondary: Public-
Elmridge Park
Elmridge Dr, Gloucester ON 1.73km -
City Place Park
1.97km -
Anthony Vincent Park
Ottawa ON K1K 0E4 2.8km
-
TD Canada Trust Branch and ATM
1595 Telesat Crt, Ottawa ON K1B 5R3 2.42km -
Alterna Savings
1200 St Laurent Blvd, Ottawa ON K1K 3B8 2.96km -
President's Choice Financial ATM
100 McArthur Ave, Ottawa ON K1L 8H5 3.59km
- 1 bath
- 2 bed
- 900 sqft
408C-2044 Arrowsmith Drive, Beacon Hill North - South and Area, Ontario • K1J 7V8 • 2107 - Beacon Hill South
- 2 bath
- 3 bed
- 900 sqft
704-2020 JASMINE Crescent, Beacon Hill North - South and Area, Ontario • K1J 8K5 • 2108 - Beacon Hill South
- 2 bath
- 2 bed
- 1000 sqft
510-200 Lafontaine Avenue, Vanier and Kingsview Park, Ontario • K1L 8K8 • 3402 - Vanier
- 2 bath
- 3 bed
- 900 sqft
1204-2000 Jasmine Crescent, Beacon Hill North - South and Area, Ontario • K1J 8K4 • 2108 - Beacon Hill South
- 1 bath
- 2 bed
- 900 sqft
1809-158C McArthur Avenue, Vanier and Kingsview Park, Ontario • K1L 8E7 • 3404 - Vanier
- 1 bath
- 2 bed
- 700 sqft
905-2000 Jasmine Crescent, Beacon Hill North - South and Area, Ontario • K1J 8K4 • 2108 - Beacon Hill South
- 1 bath
- 2 bed
- 700 sqft
916-915 Elmsmere Road, Beacon Hill North - South and Area, Ontario • K1J 8H8 • 2107 - Beacon Hill South
- 1 bath
- 3 bed
- 800 sqft
1907-158C McArthur Avenue, Vanier and Kingsview Park, Ontario • K1L 8E7 • 3404 - Vanier
- — bath
- — bed
- — sqft
1708-158 C McArthur Avenue, Vanier and Kingsview Park, Ontario • L3B 2J9 • 3404 - Vanier
- 1 bath
- 2 bed
- 800 sqft
1906-158b McArthur Avenue, Vanier and Kingsview Park, Ontario • K1L 8C9 • 3404 - Vanier
- — bath
- — bed
- — sqft
516-1599 Lassiter Terrace, Beacon Hill North - South and Area, Ontario • K1J 8R6 • 2105 - Beaconwood
- 1 bath
- 2 bed
- 800 sqft
705-1599 Lassiter Terrace, Beacon Hill North - South and Area, Ontario • K1J 8R6 • 2105 - Beaconwood
