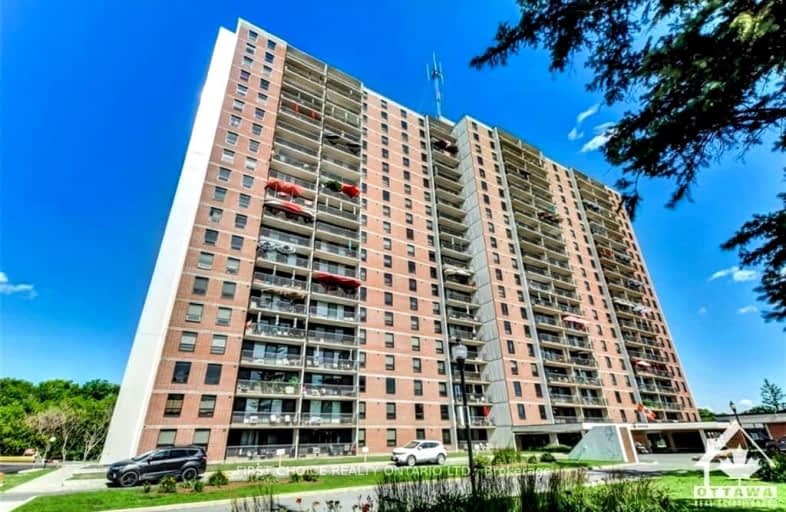Car-Dependent
- Almost all errands require a car.
0
/100

École élémentaire publique L'Héritage
Elementary: Public
8,809.20 km
Char-Lan Intermediate School
Elementary: Public
8,801.94 km
St Peter's School
Elementary: Catholic
8,808.83 km
Holy Trinity Catholic Elementary School
Elementary: Catholic
8,807.42 km
École élémentaire catholique de l'Ange-Gardien
Elementary: Catholic
8,798.12 km
Williamstown Public School
Elementary: Public
8,801.68 km
École secondaire publique L'Héritage
Secondary: Public
8,809.25 km
Charlottenburgh and Lancaster District High School
Secondary: Public
8,801.72 km
St Lawrence Secondary School
Secondary: Public
8,809.31 km
École secondaire catholique La Citadelle
Secondary: Catholic
8,810.34 km
Holy Trinity Catholic Secondary School
Secondary: Catholic
8,807.64 km
Cornwall Collegiate and Vocational School
Secondary: Public
8,811.49 km
-
Elmridge Park
Elmridge Dr, Gloucester ON 1.73km -
City Place Park
1.97km -
Anthony Vincent Park
Ottawa ON K1K 0E4 2.8km
-
TD Canada Trust Branch and ATM
1595 Telesat Crt, Ottawa ON K1B 5R3 2.42km -
Alterna Savings
1200 St Laurent Blvd, Ottawa ON K1K 3B8 2.96km -
President's Choice Financial ATM
100 McArthur Ave, Ottawa ON K1L 8H5 3.59km


