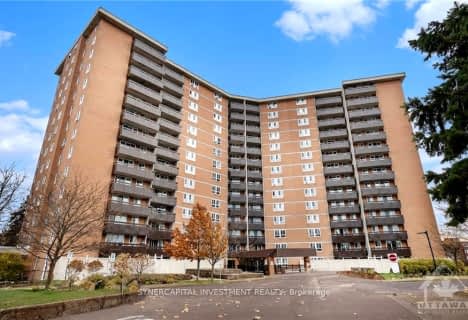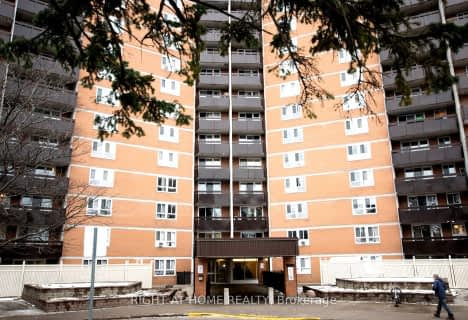Car-Dependent
- Almost all errands require a car.

Thomas D'Arcy McGee Catholic Elementary School
Elementary: CatholicCarson Grove Elementary School
Elementary: PublicOur Lady of Mount Carmel Elementary School
Elementary: CatholicQueen Elizabeth Public School
Elementary: PublicÉcole intermédiaire catholique Samuel-Genest
Elementary: CatholicÉcole élémentaire catholique Montfort
Elementary: CatholicÉcole secondaire catholique Centre professionnel et technique Minto
Secondary: CatholicOttawa Technical Secondary School
Secondary: PublicLester B Pearson Catholic High School
Secondary: CatholicGloucester High School
Secondary: PublicÉcole secondaire catholique Collège catholique Samuel-Genest
Secondary: CatholicColonel By Secondary School
Secondary: Public-
Elmridge Park
Elmridge Dr, Gloucester ON 1.73km -
City Place Park
1.97km -
Anthony Vincent Park
Ottawa ON K1K 0E4 2.8km
-
TD Canada Trust Branch and ATM
1595 Telesat Crt, Ottawa ON K1B 5R3 2.42km -
Alterna Savings
1200 St Laurent Blvd, Ottawa ON K1K 3B8 2.96km -
President's Choice Financial ATM
100 McArthur Ave, Ottawa ON K1L 8H5 3.59km
For Sale
- 1 bath
- 3 bed
- 1000 sqft
708-158B MCARTHUR Avenue, Vanier and Kingsview Park, Ontario • K1L 8C9 • 3404 - Vanier
- 1 bath
- 3 bed
- 800 sqft
207-158 C MCARTHUR Avenue, Vanier and Kingsview Park, Ontario • K1L 8E7 • 3404 - Vanier
- 2 bath
- 3 bed
615-2000 JASMINE Crescent, Beacon Hill North - South and Area, Ontario • K1J 8K4 • 2108 - Beacon Hill South
- 2 bath
- 3 bed
- 1000 sqft
1409-2000 Jasmine Crescent, Beacon Hill North - South and Area, Ontario • K1J 8K4 • 2108 - Beacon Hill South
- 2 bath
- 3 bed
- 900 sqft
704-2020 JASMINE Crescent, Beacon Hill North - South and Area, Ontario • K1J 8K5 • 2108 - Beacon Hill South





