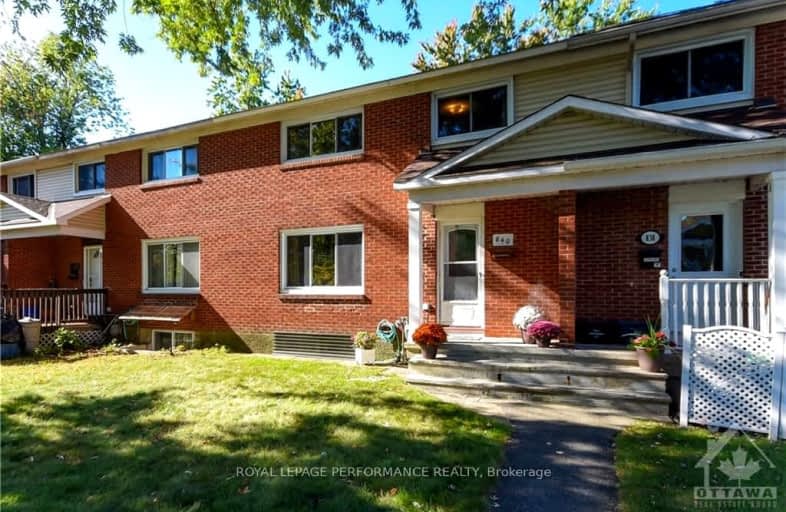840 CUMMINGS Avenue
Overbook - Castleheights and Area, 3504 - Castle Heights/Rideau High
- 3 bed 2 bath
Added 2 months ago

-
Type: Att/Row/Twnhouse
-
Style: 2-Storey
-
Lot Size: 23.97 x 87.89 Feet
-
Age: No Data
-
Taxes: $3,002 per year
-
Days on Site: 73 Days
-
Added: Oct 09, 2024 (2 months ago)
-
Updated:
-
Last Checked: 3 hours ago
-
MLS®#: X9521418
-
Listed By: Royal lepage performance realty
Great opportunity for first time buyers, investors and downsizers! Free hold row unit with three bedrooms and two full bathrooms ideally located close to shopping centers, stores, recreation facilities, schools, parks and public transport. Wide entrance with a generous closet invite you to the beautiful main level featuring living room with a large window, cozy dining room and a renovated kitchen with backsplash overlooking the sunny backyard. Hardwood stairs lead to the second level with three well sized bedrooms a full bathroom and a convenient storage area. Lower level with huge family room and a full bathroom give lots of potential. Cute and comfortable, renovated, move in ready and spotless. Hardwood floors on both levels. Quality tiles and modern fixtures in both bathrooms. Patio stone in the low maintenance and fully fenced backyard. Charming brick exterior and park like setting. New HWT (2024). Book your showing today. Call it home...
Upcoming Open Houses
We do not have information on any open houses currently scheduled.
Schedule a Private Tour -
Contact Us
Property Details
Facts for 840 CUMMINGS Avenue, Overbook - Castleheights and Area
Property
Status: Sale
Property Type: Att/Row/Twnhouse
Style: 2-Storey
Area: Overbook - Castleheights and Area
Community: 3504 - Castle Heights/Rideau High
Availability Date: TBD
Inside
Bedrooms: 3
Bathrooms: 2
Kitchens: 1
Rooms: 10
Den/Family Room: Yes
Air Conditioning: Central Air
Fireplace: No
Washrooms: 2
Utilities
Gas: Yes
Building
Basement: Finished
Basement 2: Full
Heat Type: Forced Air
Heat Source: Gas
Exterior: Brick
Water Supply: Municipal
Special Designation: Unknown
Parking
Parking Included: Yes
Garage Type: None
Total Parking Spaces: 1
Fees
Tax Year: 2024
Tax Legal Description: PART OF LOTS 236 AND 237 PLAN 343 PARTS 11 AND 12 PLAN 4R13143,
Taxes: $3,002
Highlights
Feature: Park
Feature: Public Transit
Land
Cross Street: St Laurent to Ogilvi
Municipality District: Overbook - Castleheights an
Fronting On: West
Parcel Number: 042670479
Pool: None
Sewer: Sewers
Lot Depth: 87.89 Feet
Lot Frontage: 23.97 Feet
Zoning: Residential
Additional Media
- Virtual Tour: https://youtu.be/O95tPipY8Vw
Rooms
Room details for 840 CUMMINGS Avenue, Overbook - Castleheights and Area
| Type | Dimensions | Description |
|---|---|---|
| Living Main | 3.75 x 5.96 | |
| Dining Main | 2.69 x 3.20 | |
| Kitchen Main | 2.59 x 2.61 | |
| Prim Bdrm 2nd | 3.02 x 3.37 | |
| Br 2nd | 2.64 x 3.17 | |
| Br 2nd | 2.87 x 3.02 | |
| Bathroom 2nd | 1.32 x 2.26 | |
| Family Lower | 3.47 x 6.95 | |
| Bathroom Lower | 1.49 x 2.05 |

| X9521418 | Oct 09, 2024 |
Active For Sale |
$469,900 |
| X9521418 Active | Oct 09, 2024 | $469,900 For Sale |

École élémentaire publique L'Héritage
Elementary: PublicChar-Lan Intermediate School
Elementary: PublicSt Peter's School
Elementary: CatholicHoly Trinity Catholic Elementary School
Elementary: CatholicÉcole élémentaire catholique de l'Ange-Gardien
Elementary: CatholicWilliamstown Public School
Elementary: PublicÉcole secondaire publique L'Héritage
Secondary: PublicCharlottenburgh and Lancaster District High School
Secondary: PublicSt Lawrence Secondary School
Secondary: PublicÉcole secondaire catholique La Citadelle
Secondary: CatholicHoly Trinity Catholic Secondary School
Secondary: CatholicCornwall Collegiate and Vocational School
Secondary: Public
