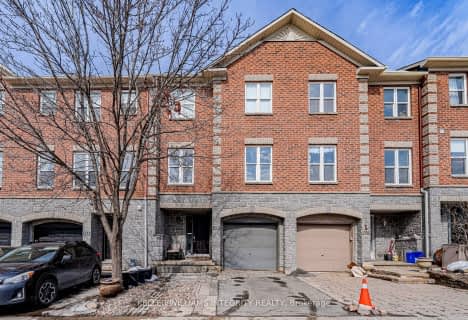Sold on Mar 06, 2019
Note: Property is not currently for sale or for rent.

-
Type: Att/Row/Twnhouse
-
Style: 3-Storey
-
Lot Size: 21.65 x 156.26
-
Age: No Data
-
Taxes: $4,500 per year
-
Days on Site: 7 Days
-
Added: Dec 18, 2024 (1 week on market)
-
Updated:
-
Last Checked: 2 months ago
-
MLS®#: X10227974
-
Listed By: Re/max hallmark realty group
Flooring: Tile, Flooring: Hardwood, Flooring: Carpet Wall To Wall, Welcome to 86 West Presland in Overbrook this updated 2 bedroom w/loft end unit townhouse is just steps from the Rideau Tennis Club, a pet-friendly waterfront park and the pedestrian bridge to downtown. This turn-key property is in an amazing location with new updates that include a central A/C unit, gas furnace and windows that showcase the abundance of warm natural light they let in. This home also features a gas fireplace, a fully finished basement and private backyard. The upper level is where you will find the two spacious bedrooms including the master bedroom with its own updated spa en-suite, and a decent sized loft area that has bedroom potential. Reach out to us today and book your showing to see this amazing home.*Offers to be presented on March 6, 2019 @ 1 PM**
Property Details
Facts for 86 WEST PRESLAND Road, Ottawa
Status
Days on Market: 7
Last Status: Sold
Sold Date: Mar 06, 2019
Closed Date: Apr 30, 2019
Expiry Date: Jun 01, 2019
Sold Price: $532,000
Unavailable Date: Jan 10, 2025
Input Date: Feb 27, 2019
Property
Status: Sale
Property Type: Att/Row/Twnhouse
Style: 3-Storey
Availability Date: TBD
Inside
Bedrooms: 2
Kitchens: 1
Rooms: 14
Den/Family Room: Yes
Air Conditioning: Central Air
Fireplace: Yes
Central Vacuum: N
Utilities
Gas: Yes
Building
Basement: Finished
Basement 2: Full
Heat Type: Other
Heat Source: Gas
Exterior: Brick
Exterior: Vinyl Siding
Water Supply: Municipal
Parking
Garage Spaces: 1
Garage Type: Attached
Total Parking Spaces: 3
Fees
Tax Year: 2018
Tax Legal Description: PT LT 9, CON JG , PT LT 2, PL 625 , PART 1 , 5R14586 ; S/T OT144
Taxes: $4,500
Highlights
Feature: Public Trans
Land
Cross Street: Vanier Parkway to Qu
Fronting On: North
Parcel Number: 042070484
Sewer: Sewers
Lot Depth: 156.26
Lot Frontage: 21.65
Zoning: Residential
Rooms
Room details for 86 WEST PRESLAND Road, Ottawa
| Type | Dimensions | Description |
|---|---|---|
| Prim Bdrm 2nd | 3.65 x 4.49 | |
| Bathroom 2nd | - | |
| Br 2nd | 3.35 x 4.26 | |
| Loft 2nd | 2.89 x 4.47 | |
| Bathroom 2nd | - | |
| Living Main | 3.35 x 5.33 | |
| Dining Main | 3.35 x 3.04 | |
| Family Main | 3.42 x 4.47 | |
| Kitchen Main | 3.37 x 3.42 | |
| Bathroom Main | - | |
| Foyer Main | 1.52 x 2.13 | |
| Laundry Lower | - |
| XXXXXXXX | XXX XX, XXXX |
XXXX XXX XXXX |
$XXX,XXX |
| XXX XX, XXXX |
XXXXXX XXX XXXX |
$XXX,XXX |
| XXXXXXXX XXXX | XXX XX, XXXX | $532,000 XXX XXXX |
| XXXXXXXX XXXXXX | XXX XX, XXXX | $499,900 XXX XXXX |

Assumption Catholic Elementary School
Elementary: CatholicÉcole élémentaire publique Mauril-Bélanger
Elementary: PublicSt Michael Elementary School
Elementary: CatholicRobert E. Wilson Public School
Elementary: PublicViscount Alexander Public School
Elementary: PublicÉcole élémentaire catholique Horizon-Jeunesse
Elementary: CatholicÉcole secondaire catholique Centre professionnel et technique Minto
Secondary: CatholicOttawa Technical Secondary School
Secondary: PublicImmaculata High School
Secondary: CatholicÉcole secondaire publique De La Salle
Secondary: PublicÉcole secondaire catholique Franco-Cité
Secondary: CatholicLisgar Collegiate Institute
Secondary: Public- 3 bath
- 4 bed
211 ARCOLA Lane, Overbrook - Castleheights and Area, Ontario • K1K 4X1 • 3502 - Overbrook/Castle Heights

