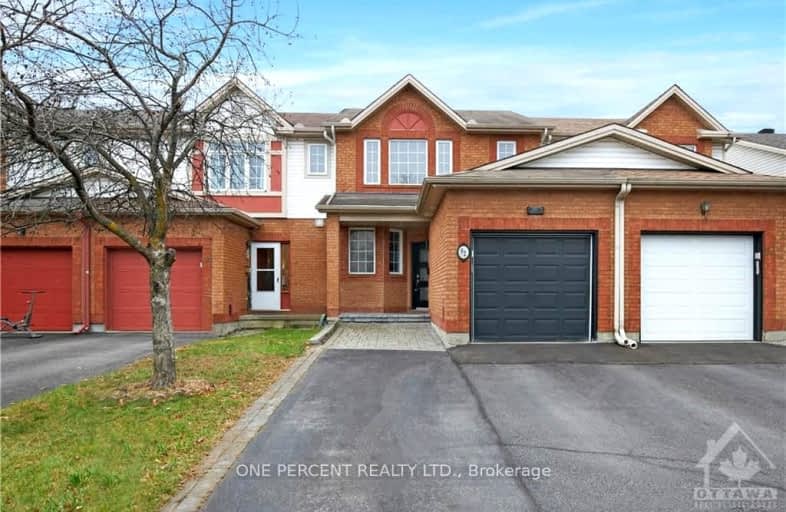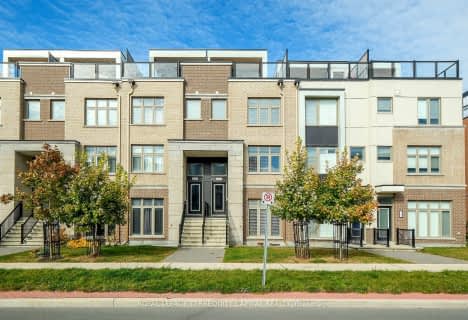
Queen Mary Street Public School
Elementary: Public
2.12 km
Carson Grove Elementary School
Elementary: Public
0.99 km
Our Lady of Mount Carmel Elementary School
Elementary: Catholic
1.08 km
Queen Elizabeth Public School
Elementary: Public
1.22 km
École intermédiaire catholique Samuel-Genest
Elementary: Catholic
0.20 km
École élémentaire catholique Montfort
Elementary: Catholic
0.32 km
École secondaire catholique Centre professionnel et technique Minto
Secondary: Catholic
0.77 km
Ottawa Technical Secondary School
Secondary: Public
2.01 km
Lester B Pearson Catholic High School
Secondary: Catholic
2.72 km
Gloucester High School
Secondary: Public
2.51 km
École secondaire catholique Collège catholique Samuel-Genest
Secondary: Catholic
0.32 km
Colonel By Secondary School
Secondary: Public
2.71 km

