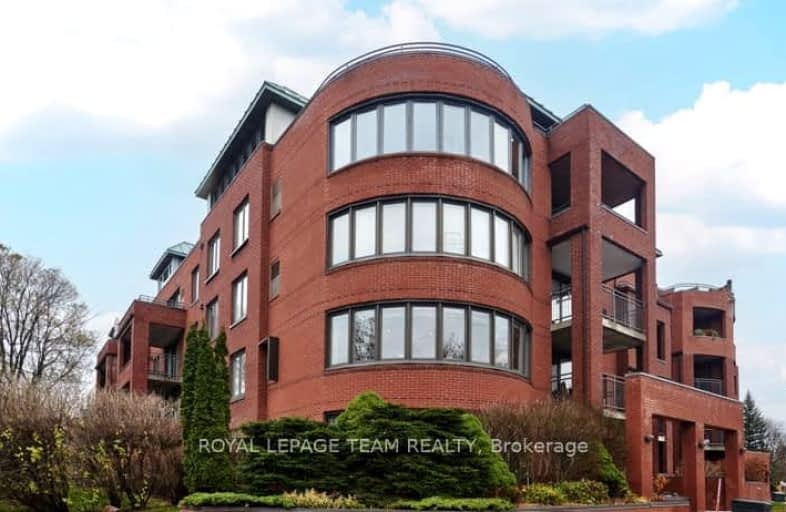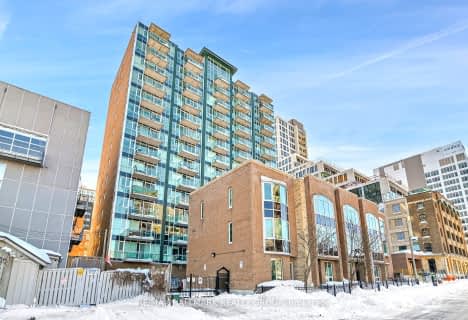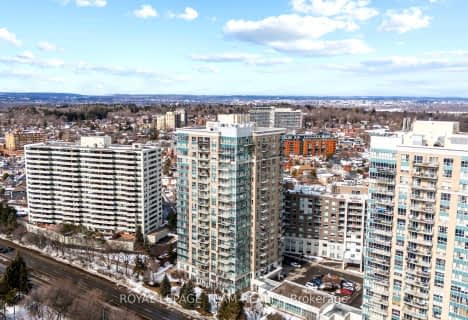
Assumption Catholic Elementary School
Elementary: CatholicÉcole élémentaire publique Mauril-Bélanger
Elementary: PublicViscount Alexander Public School
Elementary: PublicÉcole élémentaire catholique Horizon-Jeunesse
Elementary: CatholicÉcole élémentaire publique Trille des Bois
Elementary: PublicÉcole élémentaire publique Francojeunesse
Elementary: PublicÉcole secondaire catholique Centre professionnel et technique Minto
Secondary: CatholicOttawa Technical Secondary School
Secondary: PublicImmaculata High School
Secondary: CatholicÉcole secondaire publique De La Salle
Secondary: PublicÉcole secondaire catholique Franco-Cité
Secondary: CatholicLisgar Collegiate Institute
Secondary: Public- 2 bath
- 2 bed
- 1000 sqft
502-290 Powell Avenue, Dows Lake - Civic Hospital and Area, Ontario • K1S 5T3 • 4502 - West Centre Town
- 2 bath
- 2 bed
- 800 sqft
501-150 GREENFIELD Avenue, Glebe - Ottawa East and Area, Ontario • K1S 5W6 • 4408 - Ottawa East
- 2 bath
- 2 bed
- 900 sqft
2009-179 METCALFE Street, Ottawa Centre, Ontario • K2P 1P7 • 4102 - Ottawa Centre
- — bath
- — bed
- — sqft
610-235 Kent Street, Ottawa Centre, Ontario • K2P 1Z9 • 4102 - Ottawa Centre
- 1 bath
- 2 bed
- 900 sqft
201-400 MCLEOD Street, Ottawa Centre, Ontario • K2P 1A6 • 4103 - Ottawa Centre
- 2 bath
- 2 bed
- 1000 sqft
311-950 Marguerite Avenue, Overbrook - Castleheights and Area, Ontario • K1K 3T8 • 3501 - Overbrook
- 2 bath
- 2 bed
- 1000 sqft
1102-134 York Street, Lower Town - Sandy Hill, Ontario • K1N 1K8 • 4001 - Lower Town/Byward Market
- 2 bath
- 2 bed
- 1200 sqft
407-1500 Riverside Drive, Alta Vista and Area, Ontario • K1G 4J4 • 3602 - Riverview Park
- 2 bath
- 2 bed
- 700 sqft
407-429 Kent Street, Ottawa Centre, Ontario • K2P 1B5 • 4103 - Ottawa Centre
- 2 bath
- 2 bed
- 800 sqft
905-238 Besserer Street, Lower Town - Sandy Hill, Ontario • K1N 6B1 • 4003 - Sandy Hill
- 2 bath
- 2 bed
- 900 sqft
408-200 Rideau Street, Lower Town - Sandy Hill, Ontario • K1N 5Y1 • 4003 - Sandy Hill
- 2 bath
- 2 bed
- 1000 sqft
1002-70 Landry Street, Vanier and Kingsview Park, Ontario • K1L 0A8 • 3402 - Vanier














